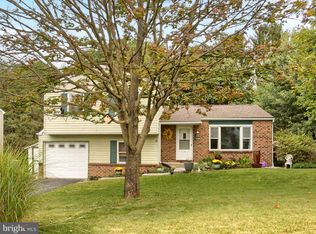Sold for $310,000
$310,000
7780 Robin Rd, Harrisburg, PA 17111
3beds
1,690sqft
Single Family Residence
Built in 1978
9,148 Square Feet Lot
$318,600 Zestimate®
$183/sqft
$2,168 Estimated rent
Home value
$318,600
$290,000 - $350,000
$2,168/mo
Zestimate® history
Loading...
Owner options
Explore your selling options
What's special
Welcome to this charming 3-bedroom, 1.5-bath split-level home in Rolling Ridge! Step inside to find a bright and inviting living room, perfect for relaxing or entertaining. The adjacent dining room features stylish laminate flooring, while the kitchen offers laminate flooring, abundant cabinetry, and generous counter space—ideal for meal prep and storage. A convenient half bath completes the main level. Upstairs, the primary bedroom provides a comfortable retreat, along with two additional bedrooms and a full bath featuring a Jack-and-Jill sink. The lower level offers even more living space with a cozy family room and an office, currently used as a mudroom. Need extra storage? The basement provides plenty of room to keep everything organized. Outside, enjoy the deck and backyard, perfect for entertaining or unwinding, along with a convenient storage shed. This home is move-in ready with an active radon system and a brand-new roof installed in 2023. A one-car garage adds convenience. A joy to own.
Zillow last checked: 8 hours ago
Listing updated: May 16, 2025 at 07:38am
Listed by:
JOY DANIELS 717-724-5736,
Joy Daniels Real Estate Group, Ltd
Bought with:
Gillian Burkhardt, RS344881
Keller Williams Elite
Source: Bright MLS,MLS#: PADA2043528
Facts & features
Interior
Bedrooms & bathrooms
- Bedrooms: 3
- Bathrooms: 2
- Full bathrooms: 1
- 1/2 bathrooms: 1
- Main level bathrooms: 1
Primary bedroom
- Features: Flooring - Carpet
- Level: Upper
Bedroom 2
- Features: Flooring - Carpet, Ceiling Fan(s)
- Level: Upper
Bedroom 3
- Features: Flooring - Carpet, Ceiling Fan(s)
- Level: Upper
Primary bathroom
- Features: Flooring - Carpet
- Level: Upper
Dining room
- Features: Flooring - Laminate Plank
- Level: Main
Family room
- Features: Flooring - Carpet
- Level: Lower
Kitchen
- Features: Flooring - Laminate Plank
- Level: Main
Living room
- Features: Flooring - Laminate Plank, Ceiling Fan(s)
- Level: Main
Office
- Features: Flooring - Ceramic Tile
- Level: Lower
Heating
- Forced Air, Oil
Cooling
- Central Air, Electric
Appliances
- Included: Disposal, Microwave, Oven/Range - Electric, Refrigerator, Electric Water Heater
- Laundry: In Basement
Features
- Basement: Full,Interior Entry,Sump Pump,Unfinished
- Has fireplace: No
Interior area
- Total structure area: 2,942
- Total interior livable area: 1,690 sqft
- Finished area above ground: 1,340
- Finished area below ground: 350
Property
Parking
- Total spaces: 1
- Parking features: Garage Door Opener, Garage Faces Front, Attached
- Attached garage spaces: 1
Accessibility
- Accessibility features: None
Features
- Levels: Multi/Split,Two
- Stories: 2
- Patio & porch: Deck
- Pool features: None
Lot
- Size: 9,148 sqft
- Features: Level, Sloped
Details
- Additional structures: Above Grade, Below Grade, Outbuilding
- Parcel number: 630760040000000
- Zoning: RESIDENTIAL
- Special conditions: Standard
Construction
Type & style
- Home type: SingleFamily
- Property subtype: Single Family Residence
Materials
- Frame, Brick, Aluminum Siding
- Foundation: Block
- Roof: Composition
Condition
- New construction: No
- Year built: 1978
Utilities & green energy
- Electric: 200+ Amp Service
- Sewer: Public Sewer
- Water: Public
Community & neighborhood
Location
- Region: Harrisburg
- Subdivision: Rolling Ridge
- Municipality: SWATARA TWP
Other
Other facts
- Listing agreement: Exclusive Right To Sell
- Listing terms: Conventional,VA Loan,FHA,Cash
- Ownership: Fee Simple
Price history
| Date | Event | Price |
|---|---|---|
| 5/16/2025 | Sold | $310,000-3.1%$183/sqft |
Source: | ||
| 4/17/2025 | Pending sale | $320,000$189/sqft |
Source: | ||
| 4/10/2025 | Listed for sale | $320,000+100.1%$189/sqft |
Source: | ||
| 9/14/2011 | Sold | $159,900$95/sqft |
Source: Public Record Report a problem | ||
| 6/29/2011 | Price change | $159,900-4.5%$95/sqft |
Source: RE/MAX REALTY PROFESSIONALS INC #10209688 Report a problem | ||
Public tax history
| Year | Property taxes | Tax assessment |
|---|---|---|
| 2025 | $3,037 +5.3% | $101,800 |
| 2023 | $2,885 | $101,800 |
| 2022 | $2,885 | $101,800 |
Find assessor info on the county website
Neighborhood: 17111
Nearby schools
GreatSchools rating
- 5/10Chamber Hill El SchoolGrades: K-5Distance: 1.3 mi
- 5/10Swatara Middle SchoolGrades: 6-8Distance: 3.7 mi
- 2/10Central Dauphin East Senior High SchoolGrades: 9-12Distance: 3 mi
Schools provided by the listing agent
- High: Central Dauphin East
- District: Central Dauphin
Source: Bright MLS. This data may not be complete. We recommend contacting the local school district to confirm school assignments for this home.
Get pre-qualified for a loan
At Zillow Home Loans, we can pre-qualify you in as little as 5 minutes with no impact to your credit score.An equal housing lender. NMLS #10287.
Sell for more on Zillow
Get a Zillow Showcase℠ listing at no additional cost and you could sell for .
$318,600
2% more+$6,372
With Zillow Showcase(estimated)$324,972
