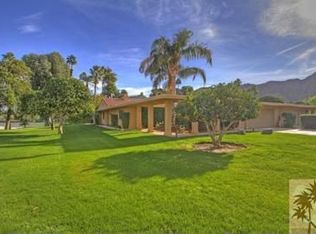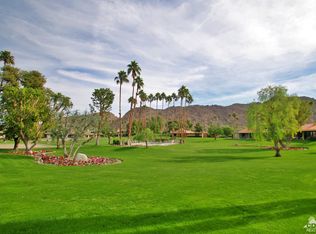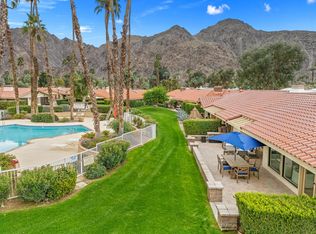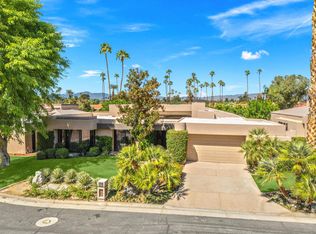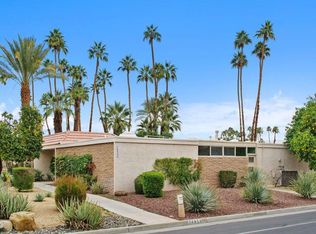Exceptional 3 bedroom, 3 bath condo in the Indian Wells Country Club beautifully situated on the 17th Green of the Cove Course. Long private driveway.A brick pathway with Mountain Views and an outstanding, flowered greenbelt leads to the front door. Pick grapefruit, lemons and tangerines from your own trees on your way in. Expansive covered patio with gas grill.The living room with large fireplace, dining room, kitchen, primary bedroom and office have views of the 17th green of the Cove Course. Primary bedroom has 24 sq. ft. added for office or additional living.The Primary bath offers built- in custom cabinetry, raised vanities, copious storage and a large walk-in closet. An Atrium with a large heated spool with waterfall can be seen through custom sliders from the living room and 2 guest suites with baths. Updated kitchen surrounded by views includes a floor to ceiling Sub-Zero wine cooler.Garage is a 2 car plus a golf cart garage with laundry. Most furnishings are included. Outdoor community pool and hot tub is nearby. New tile roof on July 9th.
For sale
Listing Provided by:
Jan Pitman DRE #01837150 760-399-2734,
Windermere Real Estate
$1,350,000
77804 Cherokee Rd, Indian Wells, CA 92210
3beds
2,688sqft
Est.:
Condominium
Built in 1979
-- sqft lot
$-- Zestimate®
$502/sqft
$1,100/mo HOA
What's special
Large walk-in closetNew tile roofLong private driveway
- 270 days |
- 182 |
- 5 |
Zillow last checked: 8 hours ago
Listing updated: January 17, 2026 at 08:04am
Listing Provided by:
Jan Pitman DRE #01837150 760-399-2734,
Windermere Real Estate
Source: CRMLS,MLS#: 219125617DA Originating MLS: California Desert AOR & Palm Springs AOR
Originating MLS: California Desert AOR & Palm Springs AOR
Tour with a local agent
Facts & features
Interior
Bedrooms & bathrooms
- Bedrooms: 3
- Bathrooms: 3
- Full bathrooms: 3
Rooms
- Room types: Atrium, Entry/Foyer, Great Room, Other, Dining Room
Bathroom
- Features: Vanity
Kitchen
- Features: Granite Counters
Other
- Features: Walk-In Closet(s)
Heating
- Forced Air, Natural Gas
Cooling
- Central Air
Appliances
- Included: Dishwasher, Electric Cooktop, Electric Oven, Disposal, Gas Water Heater, Microwave, Refrigerator, Range Hood, Vented Exhaust Fan
- Laundry: In Garage
Features
- Beamed Ceilings, Built-in Features, Separate/Formal Dining Room, Furnished, High Ceilings, Atrium, Walk-In Closet(s)
- Flooring: Carpet, Tile
- Doors: Double Door Entry, Sliding Doors
- Windows: Blinds, Screens, Shutters
- Has fireplace: Yes
- Fireplace features: Gas, Gas Starter, Great Room, Masonry
- Furnished: Yes
Interior area
- Total interior livable area: 2,688 sqft
Property
Parking
- Total spaces: 13
- Parking features: Direct Access, Driveway, Garage, Golf Cart Garage, Garage Door Opener, Guest
- Attached garage spaces: 2.5
- Uncovered spaces: 8
Features
- Levels: One
- Stories: 1
- Patio & porch: Concrete, Covered
- Exterior features: Rain Gutters
- Has private pool: Yes
- Pool features: Community, Electric Heat, In Ground, Private
- Has view: Yes
- View description: Golf Course, Mountain(s)
Lot
- Size: 5,227 Square Feet
- Features: Landscaped, On Golf Course, Sprinkler System
Details
- Parcel number: 623320044
- Special conditions: Standard
Construction
Type & style
- Home type: Condo
- Property subtype: Condominium
- Attached to another structure: Yes
Materials
- Stucco
- Foundation: Slab
- Roof: Tar/Gravel,Tile
Condition
- New construction: No
- Year built: 1979
Utilities & green energy
- Utilities for property: Cable Available
Community & HOA
Community
- Features: Golf, Gated, Pool
- Security: Gated Community, 24 Hour Security
- Subdivision: Indian Wells C.C.
HOA
- Has HOA: Yes
- Amenities included: Controlled Access, Maintenance Grounds
- HOA fee: $1,100 monthly
- HOA name: Sandpiper 1
- HOA phone: 760-203-5830
Location
- Region: Indian Wells
Financial & listing details
- Price per square foot: $502/sqft
- Tax assessed value: $836,269
- Annual tax amount: $12,770
- Date on market: 2/28/2025
- Listing terms: Cash,Cash to New Loan
- Inclusions: Most Furnishings
- Exclusions: Artwork, side table and other personal items. List of exclusions to be provided.
Estimated market value
Not available
Estimated sales range
Not available
$7,593/mo
Price history
Price history
| Date | Event | Price |
|---|---|---|
| 1/16/2026 | Listed for sale | $1,350,000-2.9%$502/sqft |
Source: | ||
| 11/21/2025 | Listing removed | $1,390,000$517/sqft |
Source: | ||
| 2/28/2025 | Listed for sale | $1,390,000+150.5%$517/sqft |
Source: | ||
| 2/2/2001 | Sold | $555,000+640%$206/sqft |
Source: Public Record Report a problem | ||
| 12/23/1998 | Sold | $75,000$28/sqft |
Source: Public Record Report a problem | ||
Public tax history
Public tax history
| Year | Property taxes | Tax assessment |
|---|---|---|
| 2025 | $12,770 +5.7% | $836,269 +2% |
| 2024 | $12,079 +3.9% | $819,873 +2% |
| 2023 | $11,631 +2.5% | $803,798 +2% |
Find assessor info on the county website
BuyAbility℠ payment
Est. payment
$9,610/mo
Principal & interest
$6721
Property taxes
$1316
Other costs
$1573
Climate risks
Neighborhood: 92210
Nearby schools
GreatSchools rating
- 8/10Gerald R. Ford Elementary SchoolGrades: K-5Distance: 1.2 mi
- 3/10La Quinta Middle SchoolGrades: 6-8Distance: 2 mi
- 9/10Palm Desert High SchoolGrades: 9-12Distance: 3.4 mi
- Loading
- Loading
