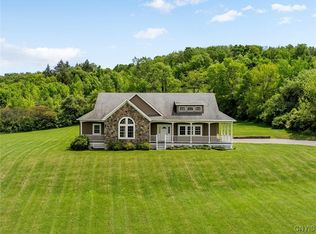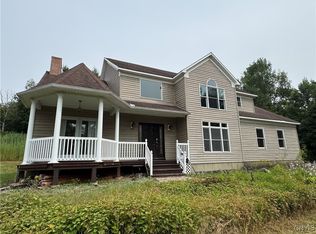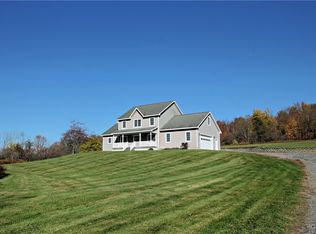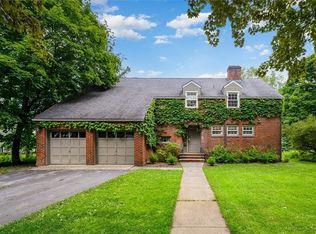Welcome to the country! It’s hunting season! You can have your own private hunting grounds ! If peace, quiet and convenience are what you are looking for, here is easy country living in a beautiful 4 bedroom 2 1/2 bath colonial, which has 9 foot ceilings on the first floor, beautiful entry/foyer, and you have the convenience of living 3 miles from the Village of Hamilton, and Colgate University. You get the cultural benefits of a college town, without the hustle and bustle! The views from the front covered porch are spectacular. The three car attached garage is just perfect for all of your toys, cars, etc!! For privacy there is a large back deck with woodland views. There is a paved driveway with lots of parking, and 12 acres, which is private, and perfect to hunt or hike right out of your back door. The owner has mowed a walking path that if walked 4 times, is equal to a mile! The open design in the kitchen and dining/living space makes for great entertaining. The rooms are spacious, and the floor plan well thought out. There is a full basement, finished and ready for your special touches, with a walk out to the side yard. A fully automatic backup generator is connected so that you never have to go without electric! There is a space for and wiring that is all ready, for, a hot tub on the side deck.
Active
$690,000
7785 Hamilton Rd, Hamilton, NY 13346
4beds
2,400sqft
Single Family Residence
Built in 2013
12.9 Acres Lot
$-- Zestimate®
$288/sqft
$-- HOA
What's special
Woodland viewsThree car attached garageLarge back deckFull basementPrivate hunting groundsPaved driveway
- 155 days |
- 349 |
- 18 |
Zillow last checked: 8 hours ago
Listing updated: November 10, 2025 at 11:31am
Listing by:
Suzanne L. Martin R.E., LLC 315-824-2203,
Ellen Murray 315-825-3586
Source: NYSAMLSs,MLS#: S1627109 Originating MLS: Syracuse
Originating MLS: Syracuse
Tour with a local agent
Facts & features
Interior
Bedrooms & bathrooms
- Bedrooms: 4
- Bathrooms: 3
- Full bathrooms: 2
- 1/2 bathrooms: 1
- Main level bathrooms: 1
Bedroom 1
- Level: Second
Bedroom 2
- Level: Second
Bedroom 3
- Level: Second
Bedroom 4
- Level: Second
Dining room
- Level: First
Family room
- Level: Basement
Kitchen
- Level: First
Living room
- Level: First
Other
- Level: First
Heating
- Gas, Propane, Hot Water
Appliances
- Included: Dryer, Dishwasher, Electric Water Heater, Free-Standing Range, Oven, Refrigerator, Washer
- Laundry: Main Level
Features
- Breakfast Bar, Den, Separate/Formal Living Room, Sliding Glass Door(s), Bath in Primary Bedroom
- Flooring: Carpet, Hardwood, Varies
- Doors: Sliding Doors
- Basement: Egress Windows,Finished,Walk-Out Access
- Has fireplace: No
Interior area
- Total structure area: 2,400
- Total interior livable area: 2,400 sqft
Video & virtual tour
Property
Parking
- Total spaces: 3
- Parking features: Attached, Garage, Garage Door Opener
- Attached garage spaces: 3
Features
- Levels: Two
- Stories: 2
- Patio & porch: Deck
- Exterior features: Blacktop Driveway, Deck, Propane Tank - Leased
Lot
- Size: 12.9 Acres
- Dimensions: 1020 x 1366
- Features: Agricultural, Irregular Lot, Rural Lot
Details
- Parcel number: 25328918500000010040130000
- Special conditions: Standard
- Other equipment: Generator
Construction
Type & style
- Home type: SingleFamily
- Architectural style: Colonial,Two Story
- Property subtype: Single Family Residence
Materials
- Blown-In Insulation, Frame, Other, Structural Insulated Panels
- Foundation: Block
- Roof: Asphalt
Condition
- Resale
- Year built: 2013
Utilities & green energy
- Sewer: Septic Tank
- Water: Well
Community & HOA
Location
- Region: Hamilton
Financial & listing details
- Price per square foot: $288/sqft
- Tax assessed value: $340,000
- Annual tax amount: $10,689
- Date on market: 8/11/2025
- Listing terms: Cash,Conventional,FHA
Estimated market value
Not available
Estimated sales range
Not available
Not available
Price history
Price history
| Date | Event | Price |
|---|---|---|
| 8/11/2025 | Listed for sale | $690,000$288/sqft |
Source: | ||
Public tax history
Public tax history
| Year | Property taxes | Tax assessment |
|---|---|---|
| 2024 | -- | $340,000 |
| 2023 | -- | $340,000 |
| 2022 | -- | $340,000 +36% |
Find assessor info on the county website
BuyAbility℠ payment
Estimated monthly payment
Boost your down payment with 6% savings match
Earn up to a 6% match & get a competitive APY with a *. Zillow has partnered with to help get you home faster.
Learn more*Terms apply. Match provided by Foyer. Account offered by Pacific West Bank, Member FDIC.Climate risks
Neighborhood: 13346
Nearby schools
GreatSchools rating
- 8/10Hamilton Elementary SchoolGrades: PK-5Distance: 3 mi
- 8/10Hamilton Junior Senior High SchoolGrades: 6-12Distance: 3 mi
Schools provided by the listing agent
- District: Hamilton
Source: NYSAMLSs. This data may not be complete. We recommend contacting the local school district to confirm school assignments for this home.
- Loading
- Loading





