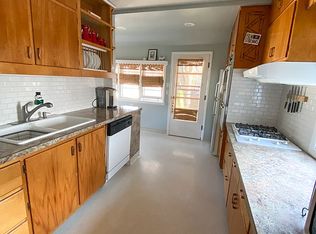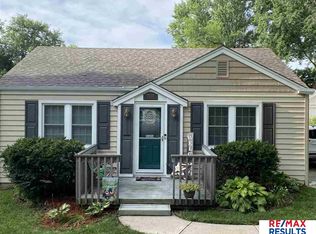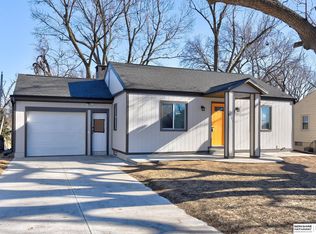Sold for $299,000
$299,000
7785 State St, Ralston, NE 68127
3beds
2,388sqft
Single Family Residence
Built in 1938
6,098.4 Square Feet Lot
$298,300 Zestimate®
$125/sqft
$2,064 Estimated rent
Home value
$298,300
$277,000 - $319,000
$2,064/mo
Zestimate® history
Loading...
Owner options
Explore your selling options
What's special
Welcome to this charming corner lot home in the heart of Ralston, just moments away from local shops! This lovingly maintained residence offers TWO garages with THREE+ garage spaces, 3 bed, 2 bath (one fully renovated), refinished hardwood floors throughout the main level and new carpet throughout the 2nd floor and lower level! The kitchen boasts a new sink, dishwasher, and updated plumbing- ready for everyday living or entertaining. Just off the living space, a bright sunroom room opens to the beautifully maintained deck surrounded by a well-tended garden, perfect for outdoor enjoyment (ask about the native trees). The basement offers a newly built bar, space for you-name-it social gatherings (currently pool!), and more storage than you can hope for. Highlights you won't want to miss are the lifetime attached-garage roof, a 25 year warranty on the home and SECOND, TWO-car garage roof (2017), and a new high efficiency and two stage furnace (2024). ALL appliances stay! Schedule today!
Zillow last checked: 8 hours ago
Listing updated: July 16, 2025 at 07:57am
Listed by:
Catelyn Newman 402-249-6097,
PJ Morgan Real Estate
Bought with:
Julia Bakhit, 20181003
BHHS Ambassador Real Estate
Source: GPRMLS,MLS#: 22514771
Facts & features
Interior
Bedrooms & bathrooms
- Bedrooms: 3
- Bathrooms: 2
- Full bathrooms: 1
- 1/2 bathrooms: 1
- Main level bathrooms: 1
Primary bedroom
- Features: Wood Floor
- Level: Second
- Area: 444
- Dimensions: 30 x 14.8
Bedroom 2
- Features: Wood Floor
- Level: Main
- Area: 132.21
- Dimensions: 11.7 x 11.3
Bedroom 3
- Features: Wall/Wall Carpeting
- Level: Main
- Area: 140.98
- Dimensions: 13.3 x 10.6
Dining room
- Features: Wood Floor
- Level: Main
- Area: 154.56
- Dimensions: 16.1 x 9.6
Kitchen
- Level: Main
- Area: 132.6
- Dimensions: 17 x 7.8
Living room
- Features: Wood Floor
- Level: Main
- Area: 234
- Dimensions: 18 x 13
Basement
- Area: 1033
Heating
- Natural Gas, Forced Air
Cooling
- Central Air, Window Unit(s)
Appliances
- Included: Range, Refrigerator, Washer, Dishwasher, Dryer, Microwave
Features
- Flooring: Wood, Carpet
- Doors: Sliding Doors
- Basement: Daylight,Crawl Space,Walk-Up Access,Partially Finished
- Has fireplace: No
Interior area
- Total structure area: 2,388
- Total interior livable area: 2,388 sqft
- Finished area above ground: 1,788
- Finished area below ground: 600
Property
Parking
- Total spaces: 3
- Parking features: Attached, Detached
- Attached garage spaces: 3
Features
- Levels: One and One Half
- Patio & porch: Porch, Deck
- Fencing: Wood,Full
Lot
- Size: 6,098 sqft
- Dimensions: 127 x 50
- Features: Up to 1/4 Acre., Corner Lot, Level
Details
- Parcel number: 2042390000
Construction
Type & style
- Home type: SingleFamily
- Property subtype: Single Family Residence
Materials
- Vinyl Siding, Stucco
- Foundation: Block
- Roof: Composition
Condition
- Not New and NOT a Model
- New construction: No
- Year built: 1938
Utilities & green energy
- Sewer: Public Sewer
- Water: Public
- Utilities for property: Electricity Available, Natural Gas Available, Water Available
Community & neighborhood
Location
- Region: Ralston
- Subdivision: Ralston Add
Other
Other facts
- Listing terms: VA Loan,FHA,Conventional,Cash
- Ownership: Fee Simple
Price history
| Date | Event | Price |
|---|---|---|
| 7/11/2025 | Sold | $299,000$125/sqft |
Source: | ||
| 6/2/2025 | Pending sale | $299,000$125/sqft |
Source: | ||
| 5/31/2025 | Listed for sale | $299,000$125/sqft |
Source: | ||
| 5/28/2025 | Pending sale | $299,000$125/sqft |
Source: | ||
| 5/26/2025 | Listed for sale | $299,000+113.6%$125/sqft |
Source: | ||
Public tax history
| Year | Property taxes | Tax assessment |
|---|---|---|
| 2025 | -- | $259,600 |
| 2024 | $4,940 +7.4% | $259,600 +21.1% |
| 2023 | $4,598 -7.5% | $214,300 |
Find assessor info on the county website
Neighborhood: 68127
Nearby schools
GreatSchools rating
- 8/10Seymour Elementary SchoolGrades: PK-6Distance: 0.6 mi
- 4/10Ralston Middle SchoolGrades: 7-8Distance: 0.6 mi
- 1/10Ralston High SchoolGrades: 9-12Distance: 0.8 mi
Schools provided by the listing agent
- Elementary: Seymour
- Middle: Ralston
- High: Ralston
- District: Ralston
Source: GPRMLS. This data may not be complete. We recommend contacting the local school district to confirm school assignments for this home.
Get pre-qualified for a loan
At Zillow Home Loans, we can pre-qualify you in as little as 5 minutes with no impact to your credit score.An equal housing lender. NMLS #10287.
Sell for more on Zillow
Get a Zillow Showcase℠ listing at no additional cost and you could sell for .
$298,300
2% more+$5,966
With Zillow Showcase(estimated)$304,266


