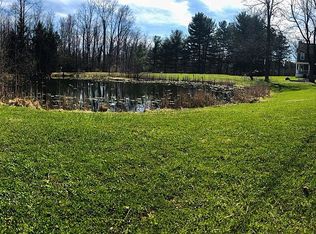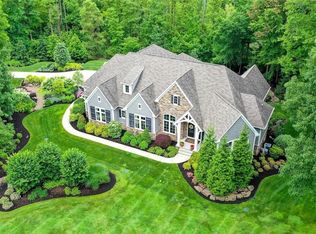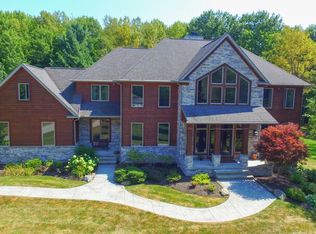Sold for $1,050,000
$1,050,000
7786 Valley View Rd, Hudson, OH 44236
4beds
6,509sqft
Single Family Residence
Built in 1996
6.37 Acres Lot
$1,214,900 Zestimate®
$161/sqft
$6,568 Estimated rent
Home value
$1,214,900
$1.09M - $1.35M
$6,568/mo
Zestimate® history
Loading...
Owner options
Explore your selling options
What's special
Nestled on a private 6.4-acre lot, this stunning contemporary/modern ranch-style home offers unparalleled luxury and tranquility. Boasting 4 bedrooms, 3 full baths, and 3 half baths, this architectural masterpiece features a finished walkout lower level flooded with natural light. The main level impresses with soaring ceilings and expansive windows framing picturesque views. The chef's kitchen, complete with granite countertops, stainless steel appliances (including double ovens), and a walk-in pantry, seamlessly flows into the hearth room with fireplace and formal dining area via a butler's pantry with a wine refrigerator and bar sink. The great room, anchored by a gas fireplace and 22' ceilings, has a corner wall of windows that overlooks the serene landscape. A private office with custom built-ins and fireplace add warmth and elegance. The owner's suite offers a private retreat with a sitting area (with coffee bar), spa-like bath, and oversized dressing room. The lower level features 3 additional bedrooms, 2.5 baths, a kitchenette (oven microwave, sink, dishwasher, refrigerator), media room, billiards area, and an exercise room with an in-ground spa. Outside, enjoy a multi-tiered deck with gazebo and gas grill, an inground pool, and three ponds—including a unique circular moat with an island accessible by a wooden bridge. With top-rated Hudson Schools and impeccable craftsmanship throughout, this home is a rare find in a prime location, offering both luxury and privacy for discerning buyers. New roof 2024. Down the road from Middleton Park.
Zillow last checked: 8 hours ago
Listing updated: September 05, 2024 at 10:32am
Listing Provided by:
Alison M Baranek abaranek@stoufferrealty.com330-289-5444,
Berkshire Hathaway HomeServices Stouffer Realty
Bought with:
Jessica L Obert, 2012002160
Berkshire Hathaway HomeServices Professional Realty
Source: MLS Now,MLS#: 5048244 Originating MLS: Akron Cleveland Association of REALTORS
Originating MLS: Akron Cleveland Association of REALTORS
Facts & features
Interior
Bedrooms & bathrooms
- Bedrooms: 4
- Bathrooms: 6
- Full bathrooms: 3
- 1/2 bathrooms: 3
- Main level bathrooms: 3
- Main level bedrooms: 1
Primary bedroom
- Description: Flooring: Wood
- Features: Fireplace
- Level: First
- Dimensions: 37 x 19
Bedroom
- Description: Flooring: Wood
- Level: Lower
- Dimensions: 25 x 17
Bedroom
- Description: Flooring: Wood
- Level: Lower
- Dimensions: 20 x 15
Bedroom
- Description: Flooring: Wood
- Level: Lower
- Dimensions: 15 x 12
Primary bathroom
- Description: Flooring: Ceramic Tile
- Level: First
- Dimensions: 17 x 15
Dining room
- Description: Flooring: Wood
- Level: First
- Dimensions: 20 x 14
Entry foyer
- Description: Flooring: Wood
- Level: First
- Dimensions: 30 x 14
Family room
- Description: Flooring: Wood
- Features: Fireplace
- Level: First
- Dimensions: 22 x 20
Great room
- Description: Flooring: Wood
- Features: Fireplace
- Level: First
- Dimensions: 28 x 23
Kitchen
- Description: Flooring: Wood
- Level: First
- Dimensions: 20 x 20
Laundry
- Description: Flooring: Ceramic Tile
- Level: First
- Dimensions: 13 x 12
Library
- Description: Flooring: Wood
- Features: Fireplace
- Level: First
- Dimensions: 18 x 13
Media room
- Description: Flooring: Wood
- Level: Lower
- Dimensions: 17 x 15
Other
- Description: Flooring: Wood
- Level: Lower
- Dimensions: 15 x 9
Other
- Description: Flooring: Other
- Level: Lower
- Dimensions: 22 x 17
Recreation
- Description: Flooring: Wood
- Features: Fireplace
- Level: Lower
- Dimensions: 30 x 25
Heating
- Forced Air, Fireplace(s), Gas
Cooling
- Central Air, Ceiling Fan(s)
Appliances
- Included: Built-In Oven, Cooktop, Dishwasher, Disposal, Microwave, Refrigerator
- Laundry: Main Level, Laundry Room
Features
- Ceiling Fan(s), Entrance Foyer, Granite Counters, Kitchen Island, Primary Downstairs, Open Floorplan, Pantry, Recessed Lighting, Natural Woodwork, Walk-In Closet(s)
- Basement: Full,Finished,Walk-Out Access
- Number of fireplaces: 5
- Fireplace features: Family Room, Great Room, Library, Primary Bedroom, Recreation Room
Interior area
- Total structure area: 6,509
- Total interior livable area: 6,509 sqft
- Finished area above ground: 6,509
Property
Parking
- Total spaces: 5
- Parking features: Attached, Circular Driveway, Concrete, Garage
- Attached garage spaces: 5
Features
- Levels: Two
- Stories: 2
- Patio & porch: Covered, Deck, Front Porch, Patio
- Exterior features: Outdoor Kitchen
- Has private pool: Yes
- Pool features: In Ground
- Has view: Yes
- View description: Trees/Woods
Lot
- Size: 6.37 Acres
- Features: Back Yard, Pond on Lot, Many Trees, Wooded
Details
- Additional structures: Gazebo, Outdoor Kitchen
- Parcel number: 3005236
Construction
Type & style
- Home type: SingleFamily
- Architectural style: Contemporary,Ranch
- Property subtype: Single Family Residence
Materials
- Brick
- Roof: Asphalt,Fiberglass
Condition
- Year built: 1996
Utilities & green energy
- Sewer: Septic Tank
- Water: Well
Community & neighborhood
Security
- Security features: Smoke Detector(s)
Location
- Region: Hudson
- Subdivision: Hudson
Price history
| Date | Event | Price |
|---|---|---|
| 9/3/2024 | Sold | $1,050,000-16%$161/sqft |
Source: | ||
| 7/31/2024 | Contingent | $1,250,000$192/sqft |
Source: | ||
| 7/30/2024 | Price change | $1,250,000-10.4%$192/sqft |
Source: | ||
| 6/21/2024 | Listed for sale | $1,395,000+125%$214/sqft |
Source: | ||
| 10/24/2014 | Sold | $620,000-18.9%$95/sqft |
Source: | ||
Public tax history
| Year | Property taxes | Tax assessment |
|---|---|---|
| 2024 | $15,068 +3.8% | $286,900 |
| 2023 | $14,513 +9.3% | $286,900 +22.4% |
| 2022 | $13,283 -0.2% | $234,396 |
Find assessor info on the county website
Neighborhood: 44236
Nearby schools
GreatSchools rating
- NAMcDowell Early Learning SchoolGrades: PK-KDistance: 2.7 mi
- 8/10Hudson Middle SchoolGrades: 6-8Distance: 2.6 mi
- 10/10Hudson High SchoolGrades: 9-12Distance: 3 mi
Schools provided by the listing agent
- District: Hudson CSD - 7708
Source: MLS Now. This data may not be complete. We recommend contacting the local school district to confirm school assignments for this home.
Get a cash offer in 3 minutes
Find out how much your home could sell for in as little as 3 minutes with a no-obligation cash offer.
Estimated market value$1,214,900
Get a cash offer in 3 minutes
Find out how much your home could sell for in as little as 3 minutes with a no-obligation cash offer.
Estimated market value
$1,214,900


