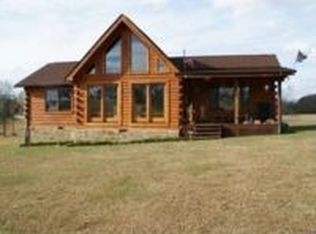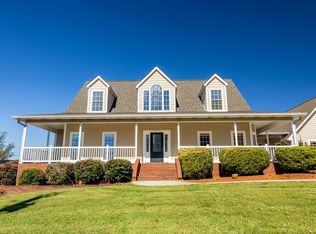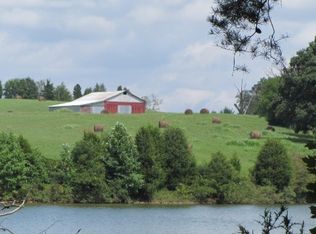CUSTOM BASEMENT RANCH HOME ON 3.67 BEAUTIFUL ACRES. HOME HAS JUST BEEN COMPLETED AND HAS SO MUCH TO OFFER. 1850 SQUARE FOOT OF FINISHED SQUARE FOOTAGE ON THE MAIN LEVEL & 1650 SQUARE FOOT IN THE UNFINISHED WALK OUT BASEMENT WITH FULL DAYLIGHT WINDOWS - PLUMBED FOR A 3rd BATHROOM. NO CARPETING IN THIS HOME - ALL DURABLE LAMINATED HARDWOOD FLOORING WITH CERAMIC TILE IN THE ''WET AREAS''. THE MAIN FLOOR OFFERS A SPLIT BEDROOM FLOOR PLAN. LARGE LIVING ROOM GREETS YOU WITH TALL CATHEDRAL CEILINGS & A FIREPLACE. THE CUSTOM KITCHEN BOASTS GRANITE COUNTERTOPS, STAINLESS APPLIANCES AND IS OPEN TO THE LIVING ROOM & DINING ROOM. BONUS/ FAMILY ROOM ON THE BACK SIDE OF HOME. IMPRESSIVE MASTER SUITE HAS A HUGE WALK IN CLOSET, DOUBLE BOWL VANITIES, CORNER JACUZZI & DREAMY WALK IN TILE SHOWER. CALL OR TEXT TODD VANDERKOOY, REALTOR w/ CENTURY 21 LEGACY AT (865) 254-9205 FOR ADDITIONAL INFORMATION OR TO SCHEDULE YOUR PRIVATE TOUR.
This property is off market, which means it's not currently listed for sale or rent on Zillow. This may be different from what's available on other websites or public sources.


