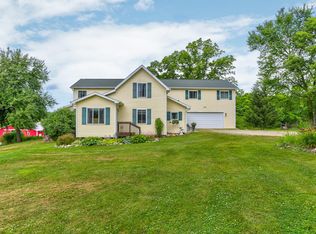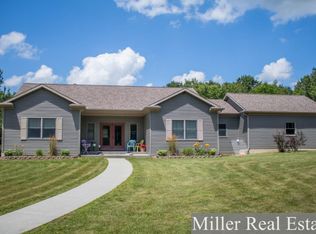Newer 1 1/2 story home that offers 1 level living as well as Jack & Jill bedrooms & bath upstairs. On the main floor you enter the home from the covered porch into the great room with wood fireplace, cathedral ceiling & open stairway leading to the 2nd story. The kitchen & dining area features solid surface counters & tile backsplash. The spacious master bedroom suite includes walk-in closet, shower, garden tub & dual sinks. Convenient main floor laundry/mudroom (laundry is currently not located here, but is plumbed for this location) is located just inside the garage. The lower level walk-out basement features a large L-shaped family room with gas fireplace, bedroom #4, office, 3rd full bath & a 2nd laundry area. The oversized 3 car garage features hot & cold running water. 36 x 36 Pole Barn is located away from the house & perfect for all of the toys, yard equipment & outdoor activity supplies. The over 40 acre parcel is absolutely stellar & managed for large whitetailed deer.
This property is off market, which means it's not currently listed for sale or rent on Zillow. This may be different from what's available on other websites or public sources.

