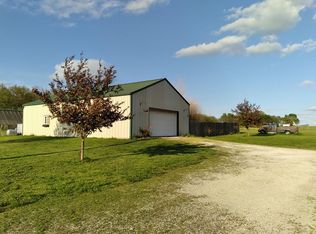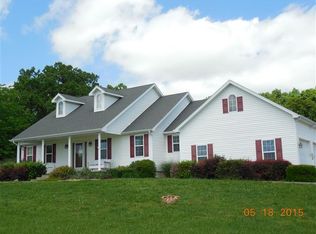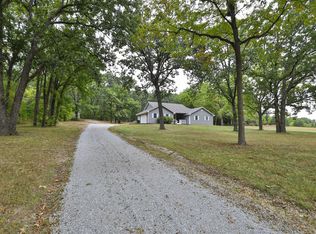Closed
Price Unknown
779 E 446th Road, Bolivar, MO 65613
1beds
725sqft
Single Family Residence
Built in 2007
10.06 Acres Lot
$213,200 Zestimate®
$--/sqft
$883 Estimated rent
Home value
$213,200
$175,000 - $256,000
$883/mo
Zestimate® history
Loading...
Owner options
Explore your selling options
What's special
Are you wanting 10 acres that is minutes away from Highway 13 and Bolivar city limits? Property has a shouse with a studio apartment. All appliances stay with the property. Property has a shooting berm and plenty of space for gardening. *Bolivar School District* *Build your dream house* This is a great place for rural living, yet quick access to Highway 13 /MO 32 exit. Located only 30 minutes from either Stockton Lake or Pomme de Terre Lake. Come and See!
Zillow last checked: 8 hours ago
Listing updated: August 02, 2024 at 02:57pm
Listed by:
Sterling Roberts 417-298-3081,
Century 21 Peterson Real Estate,
Marla Roberts 417-399-7084,
Century 21 Peterson Real Estate
Bought with:
Sterling Roberts, 2018013103
Century 21 Peterson Real Estate
Marla Roberts, 2018013089
Century 21 Peterson Real Estate
Source: SOMOMLS,MLS#: 60245179
Facts & features
Interior
Bedrooms & bathrooms
- Bedrooms: 1
- Bathrooms: 1
- Full bathrooms: 1
Heating
- Fireplace(s), Wall Furnace, Propane, Wood
Cooling
- Window Unit(s)
Appliances
- Included: Dishwasher, Dryer, Electric Water Heater, Free-Standing Propane Oven, Microwave, Refrigerator, Washer
Features
- Flooring: Laminate
- Has basement: No
- Has fireplace: Yes
- Fireplace features: Propane, Wood Burning
Interior area
- Total structure area: 725
- Total interior livable area: 725 sqft
- Finished area above ground: 725
- Finished area below ground: 0
Property
Parking
- Total spaces: 2
- Parking features: Garage - Attached
- Attached garage spaces: 2
Features
- Levels: One
- Stories: 1
- Has spa: Yes
- Spa features: Hot Tub
- Fencing: Wire
Lot
- Size: 10.06 Acres
- Features: Acreage, Dead End Street, Easements, Pasture
Details
- Parcel number: 89110.307000000003.08
Construction
Type & style
- Home type: SingleFamily
- Architectural style: Barndominium
- Property subtype: Single Family Residence
Materials
- Metal Siding
- Foundation: Slab
- Roof: Metal
Condition
- Year built: 2007
Utilities & green energy
- Sewer: Private Sewer
- Water: Private
Community & neighborhood
Location
- Region: Bolivar
- Subdivision: Stonecrest Estates
Other
Other facts
- Listing terms: Cash,Conventional
- Road surface type: Gravel
Price history
| Date | Event | Price |
|---|---|---|
| 10/6/2023 | Sold | -- |
Source: | ||
| 9/10/2023 | Pending sale | $229,900$317/sqft |
Source: | ||
| 6/17/2023 | Listed for sale | $229,900$317/sqft |
Source: | ||
Public tax history
Tax history is unavailable.
Neighborhood: 65613
Nearby schools
GreatSchools rating
- NABolivar Primary SchoolGrades: K-2Distance: 5.2 mi
- 4/10Bolivar Middle SchoolGrades: 6-8Distance: 4 mi
- 8/10Bolivar High SchoolGrades: 9-12Distance: 5.4 mi
Schools provided by the listing agent
- Elementary: Bolivar
- Middle: Bolivar
- High: Bolivar
Source: SOMOMLS. This data may not be complete. We recommend contacting the local school district to confirm school assignments for this home.
Sell with ease on Zillow
Get a Zillow Showcase℠ listing at no additional cost and you could sell for —faster.
$213,200
2% more+$4,264
With Zillow Showcase(estimated)$217,464


