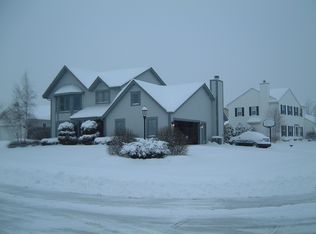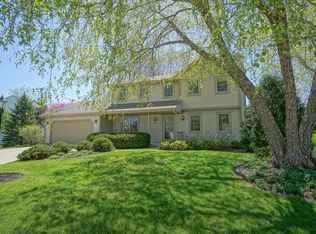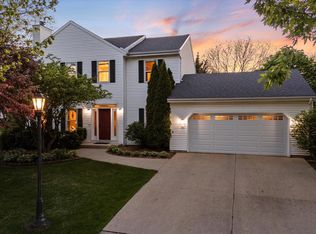Closed
$465,000
779 Holly Patch COURT, Pewaukee, WI 53072
3beds
1,443sqft
Single Family Residence
Built in 1994
0.26 Acres Lot
$443,400 Zestimate®
$322/sqft
$2,423 Estimated rent
Home value
$443,400
$421,000 - $466,000
$2,423/mo
Zestimate® history
Loading...
Owner options
Explore your selling options
What's special
Nestled on a quiet cul-de-sac in the desirable Lake Park neighborhood, this well-maintained 3-bedroom, 2-bath ranch offers style, space, and convenience. The updated kitchen and renovated bathrooms bring modern flair and functionality, while the open-concept layout provides seamless flow for everyday living. Enjoy a spacious, unfinished basement--perfect for storage or future expansion--and a 2.5-car attached garage. Step outside to a private patio and flat backyard, ideal for entertaining. Located near shops, restaurants, and downtown Pewaukee, and part of the top-rated Pewaukee school district. Move-in ready with room to grow!
Zillow last checked: 8 hours ago
Listing updated: August 21, 2025 at 01:55am
Listed by:
Jeremy Hausmann 262-347-8336,
Compass RE WI-Lake Country
Bought with:
Samuel P Shepherd
Source: WIREX MLS,MLS#: 1928872 Originating MLS: Metro MLS
Originating MLS: Metro MLS
Facts & features
Interior
Bedrooms & bathrooms
- Bedrooms: 3
- Bathrooms: 2
- Full bathrooms: 2
- Main level bedrooms: 3
Primary bedroom
- Level: Main
- Area: 210
- Dimensions: 15 x 14
Bedroom 2
- Level: Main
- Area: 130
- Dimensions: 13 x 10
Bedroom 3
- Level: Main
- Area: 120
- Dimensions: 12 x 10
Bathroom
- Features: Tub Only, Master Bedroom Bath
Dining room
- Level: Main
- Area: 100
- Dimensions: 10 x 10
Kitchen
- Level: Main
- Area: 154
- Dimensions: 11 x 14
Living room
- Level: Main
- Area: 288
- Dimensions: 16 x 18
Heating
- Natural Gas, Forced Air
Cooling
- Central Air
Appliances
- Included: Dishwasher, Dryer, Microwave, Range, Refrigerator, Washer
Features
- High Speed Internet, Pantry, Walk-In Closet(s), Kitchen Island
- Flooring: Wood
- Basement: Full,Concrete
Interior area
- Total structure area: 1,443
- Total interior livable area: 1,443 sqft
Property
Parking
- Total spaces: 2.5
- Parking features: Garage Door Opener, Attached, 2 Car, 1 Space
- Attached garage spaces: 2.5
Features
- Levels: One
- Stories: 1
- Patio & porch: Patio
Lot
- Size: 0.26 Acres
Details
- Parcel number: PWV 0874125
- Zoning: RES
Construction
Type & style
- Home type: SingleFamily
- Architectural style: Ranch
- Property subtype: Single Family Residence
Materials
- Vinyl Siding
Condition
- 21+ Years
- New construction: No
- Year built: 1994
Utilities & green energy
- Sewer: Public Sewer
- Water: Public
- Utilities for property: Cable Available
Community & neighborhood
Location
- Region: Pewaukee
- Subdivision: Lake Park
- Municipality: Pewaukee
HOA & financial
HOA
- Has HOA: Yes
- HOA fee: $120 annually
Price history
| Date | Event | Price |
|---|---|---|
| 8/20/2025 | Sold | $465,000+4.5%$322/sqft |
Source: | ||
| 8/2/2025 | Contingent | $445,000$308/sqft |
Source: | ||
| 8/1/2025 | Listed for sale | $445,000+117.1%$308/sqft |
Source: | ||
| 1/25/2012 | Sold | $205,000-4.7%$142/sqft |
Source: Public Record Report a problem | ||
| 11/18/2011 | Price change | $215,000-2.2%$149/sqft |
Source: Realty Executives - Integrity #1230330 Report a problem | ||
Public tax history
| Year | Property taxes | Tax assessment |
|---|---|---|
| 2023 | $3,232 -11.3% | $282,600 |
| 2022 | $3,646 -1.4% | $282,600 +5.5% |
| 2021 | $3,699 -8.7% | $267,900 |
Find assessor info on the county website
Neighborhood: 53072
Nearby schools
GreatSchools rating
- NAPewaukee Lake Elementary SchoolGrades: PK-2Distance: 1.9 mi
- 9/10Asa Clark Middle SchoolGrades: 6-8Distance: 2 mi
- 10/10Pewaukee High SchoolGrades: 9-12Distance: 2 mi
Schools provided by the listing agent
- Middle: Asa Clark
- High: Pewaukee
- District: Pewaukee
Source: WIREX MLS. This data may not be complete. We recommend contacting the local school district to confirm school assignments for this home.

Get pre-qualified for a loan
At Zillow Home Loans, we can pre-qualify you in as little as 5 minutes with no impact to your credit score.An equal housing lender. NMLS #10287.


