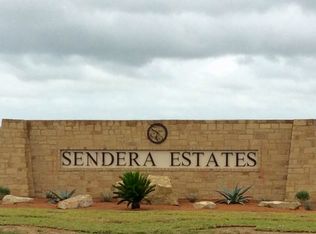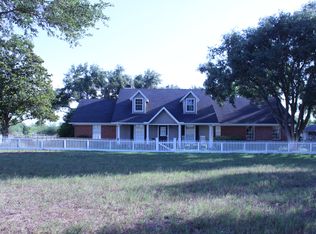Just listed: 4/3.5, 2 living rooms, 2 dining areas with Study, equestrian barn, 2nd barn, storage shed, heated inground pool with waterfall and wired for hot tub. 56,8 acres, private gated entry, paved driveway, over 50 oak trees lining the driveway to your next home. Updates include, new flooring, double ovens, KitchenAid 6 burner grill and matching quad vent fan. Oil Rubbed Bronze package, open kitchen design with attached breakfast nook, eating bar and built in desk. This home is extreme social distancing... with your own game room, office, outdoor living space over looking your land. Beautiful white 3 rail fencing, pastures, horse barn with tack room utilities. There are two pastures on the front part of the property and one large track on the back half of the property. One acre tank, stocked, cleared for fishing and includes a dock. The garage is oversized and can fit three cars. This home is turn key and ready of move in.
This property is off market, which means it's not currently listed for sale or rent on Zillow. This may be different from what's available on other websites or public sources.

