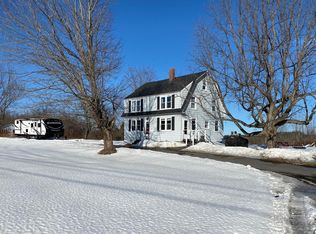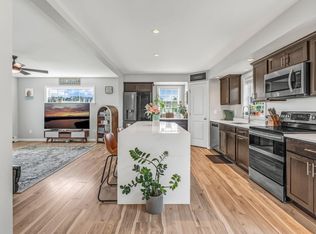Closed
$370,000
779 Manchester Road, Belgrade, ME 04917
3beds
1,735sqft
Single Family Residence
Built in 1995
9.35 Acres Lot
$381,100 Zestimate®
$213/sqft
$2,532 Estimated rent
Home value
$381,100
$290,000 - $503,000
$2,532/mo
Zestimate® history
Loading...
Owner options
Explore your selling options
What's special
Sitting on a desirable 9.35 acres, this ranch is overlooking a wonderful yard, lush fields, and even has seasonal ''peeks'' at Belgrade Stream! Fairly centrally located between Augusta and Waterville, you have the rural feel where you can enjoy peace, quiet, and your ACREAGE; but is also not too far from the ''happenings'' of the more populated areas like Augusta and Waterville for restaurants, shopping, groceries, and more! Equipped with a primary suite which includes a full bath and a LARGE walk-in closet, two additional good-sized bedrooms, a full unfinished basement, a dedicated laundry room, and much more! A true gem and a very rare opportunity to call Belgrade 'home' at an extremely competitive price! Come make it yours while you have the chance.
Zillow last checked: 8 hours ago
Listing updated: January 02, 2025 at 02:00pm
Listed by:
Real Broker
Bought with:
Real Broker
Source: Maine Listings,MLS#: 1610132
Facts & features
Interior
Bedrooms & bathrooms
- Bedrooms: 3
- Bathrooms: 2
- Full bathrooms: 2
Primary bedroom
- Features: Full Bath, Jetted Tub, Soaking Tub, Suite, Walk-In Closet(s)
- Level: First
Bedroom 1
- Features: Closet
- Level: First
Bedroom 2
- Features: Closet
- Level: First
Dining room
- Level: First
Kitchen
- Features: Breakfast Nook, Eat-in Kitchen
- Level: First
Laundry
- Level: First
Living room
- Level: First
Heating
- Baseboard, Hot Water
Cooling
- None
Appliances
- Included: Dishwasher, Dryer, Electric Range, Refrigerator, Washer
Features
- 1st Floor Bedroom, 1st Floor Primary Bedroom w/Bath, Attic, Bathtub, One-Floor Living, Pantry, Shower, Storage, Walk-In Closet(s), Primary Bedroom w/Bath
- Flooring: Laminate
- Basement: Interior Entry,Full,Unfinished
- Has fireplace: No
Interior area
- Total structure area: 1,735
- Total interior livable area: 1,735 sqft
- Finished area above ground: 1,735
- Finished area below ground: 0
Property
Parking
- Total spaces: 2
- Parking features: Gravel, 5 - 10 Spaces, On Site, Off Street
- Garage spaces: 2
Features
- Patio & porch: Deck
- Has view: Yes
- View description: Fields, Scenic
- Body of water: Belgrade Stream
Lot
- Size: 9.35 Acres
- Features: Near Golf Course, Near Town, Rural, Open Lot, Pasture, Rolling Slope, Wooded
Details
- Additional structures: Outbuilding
- Parcel number: BELGM004L029A
- Zoning: Res
- Other equipment: Internet Access Available
Construction
Type & style
- Home type: SingleFamily
- Architectural style: Ranch
- Property subtype: Single Family Residence
Materials
- Wood Frame, Vinyl Siding
- Roof: Shingle
Condition
- Year built: 1995
Utilities & green energy
- Electric: Circuit Breakers
- Sewer: Private Sewer
- Water: Well
Community & neighborhood
Location
- Region: Belgrade
Other
Other facts
- Road surface type: Paved
Price history
| Date | Event | Price |
|---|---|---|
| 1/2/2025 | Sold | $370,000-3.9%$213/sqft |
Source: | ||
| 1/2/2025 | Listed for sale | $385,000$222/sqft |
Source: | ||
| 12/5/2024 | Contingent | $385,000$222/sqft |
Source: | ||
| 11/24/2024 | Listed for sale | $385,000+40%$222/sqft |
Source: | ||
| 3/1/2021 | Sold | $275,000+10%$159/sqft |
Source: | ||
Public tax history
| Year | Property taxes | Tax assessment |
|---|---|---|
| 2024 | $2,378 | $154,600 |
| 2023 | $2,378 | $154,600 |
| 2022 | $2,378 | $154,600 |
Find assessor info on the county website
Neighborhood: 04917
Nearby schools
GreatSchools rating
- 9/10Belgrade Central SchoolGrades: PK-5Distance: 2.3 mi
- 7/10Messalonskee Middle SchoolGrades: 6-8Distance: 11.2 mi
- 7/10Messalonskee High SchoolGrades: 9-12Distance: 11.5 mi
Get pre-qualified for a loan
At Zillow Home Loans, we can pre-qualify you in as little as 5 minutes with no impact to your credit score.An equal housing lender. NMLS #10287.

