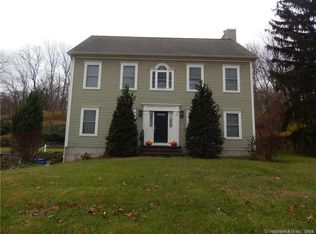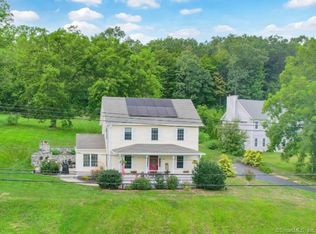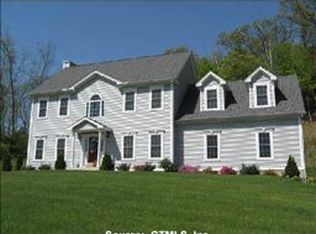Sold for $405,000 on 11/21/25
$405,000
779 Millbrook Road, Middletown, CT 06457
4beds
2,674sqft
Single Family Residence
Built in 1789
1.35 Acres Lot
$408,400 Zestimate®
$151/sqft
$2,922 Estimated rent
Home value
$408,400
$388,000 - $429,000
$2,922/mo
Zestimate® history
Loading...
Owner options
Explore your selling options
What's special
Step back in time with this remarkably well-preserved 1789 four-bedroom, two-bath historic treasure, set on **park-like grounds** in a peaceful country setting. Rich in character, the home boasts wide plank floors**, intricate original raised paneling, six fireplaces and exquisite woodworking throughout. Many original features remain, including a rare **stone sink in the old buttery, blending timeless craftsmanship with modern comfort. The first floor offers a sunny, spacious kitchen with granite countertops, farmer's sink, and abundant windows framing beautiful backyard views, plus a first-floor laundry and charming clawfoot tub bath. A formal dining room and parlor provide elegant gathering spaces. Upstairs, enjoy four spacious bedrooms with generous closets, an enclosed porch overlooking the grounds, and a walk-up attic. With newer mechanicals, this bright, airy home offers both enduring beauty and peace of mind. Ideally located-just minutes to downtown Middletown's shops and restaurants, and only 30 minutes to Hartford or New Haven-this is a rare chance to become the steward of a truly special piece of Connecticut history.
Zillow last checked: 8 hours ago
Listing updated: November 21, 2025 at 02:12pm
Listed by:
Gene Pica (203)314-7578,
RE/MAX Alliance 203-488-1641
Bought with:
Jennifer Henry, RES.0798513
William Raveis Real Estate
Source: Smart MLS,MLS#: 24124065
Facts & features
Interior
Bedrooms & bathrooms
- Bedrooms: 4
- Bathrooms: 2
- Full bathrooms: 2
Primary bedroom
- Features: Wide Board Floor
- Level: Upper
- Area: 223.5 Square Feet
- Dimensions: 14.9 x 15
Bedroom
- Features: Walk-In Closet(s), Wide Board Floor
- Level: Upper
- Area: 204.24 Square Feet
- Dimensions: 13.8 x 14.8
Bedroom
- Features: Wide Board Floor
- Level: Upper
- Area: 169.36 Square Feet
- Dimensions: 11.6 x 14.6
Bedroom
- Features: Wide Board Floor
- Level: Upper
- Area: 81.7 Square Feet
- Dimensions: 8.6 x 9.5
Dining room
- Features: Fireplace, Wide Board Floor
- Level: Main
- Area: 254.94 Square Feet
- Dimensions: 14.9 x 17.11
Kitchen
- Features: Breakfast Nook, Granite Counters, Country, Dining Area, Fireplace, Softwood Floor
- Level: Main
- Area: 399.03 Square Feet
- Dimensions: 14.1 x 28.3
Living room
- Features: Fireplace, Softwood Floor
- Level: Main
- Area: 302.85 Square Feet
- Dimensions: 17.7 x 17.11
Other
- Features: Wood Stove, Wide Board Floor
- Level: Main
- Area: 146 Square Feet
- Dimensions: 10 x 14.6
Heating
- Steam, Oil
Cooling
- None
Appliances
- Included: Oven/Range, Refrigerator, Dishwasher, Washer, Dryer, Electric Water Heater, Water Heater
- Laundry: Main Level
Features
- Wired for Data
- Basement: Full
- Number of fireplaces: 7
Interior area
- Total structure area: 2,674
- Total interior livable area: 2,674 sqft
- Finished area above ground: 2,674
Property
Parking
- Total spaces: 4
- Parking features: None, Paved, Off Street
Features
- Patio & porch: Enclosed, Porch
- Exterior features: Garden, Stone Wall
Lot
- Size: 1.35 Acres
- Features: Dry, Cleared, Open Lot
Details
- Additional structures: Shed(s)
- Parcel number: 1008485
- Zoning: R-30
Construction
Type & style
- Home type: SingleFamily
- Architectural style: Colonial
- Property subtype: Single Family Residence
Materials
- Aluminum Siding
- Foundation: Concrete Perimeter
- Roof: Asphalt
Condition
- New construction: No
- Year built: 1789
Utilities & green energy
- Sewer: Septic Tank
- Water: Well
Community & neighborhood
Community
- Community features: Lake, Park
Location
- Region: Middletown
Price history
| Date | Event | Price |
|---|---|---|
| 11/21/2025 | Sold | $405,000-3.5%$151/sqft |
Source: | ||
| 9/10/2025 | Listed for sale | $419,900+19.3%$157/sqft |
Source: | ||
| 11/4/2022 | Sold | $352,000-4.8%$132/sqft |
Source: | ||
| 10/26/2022 | Listed for sale | $369,900$138/sqft |
Source: | ||
| 10/26/2022 | Contingent | $369,900$138/sqft |
Source: | ||
Public tax history
| Year | Property taxes | Tax assessment |
|---|---|---|
| 2025 | $7,280 +4.5% | $196,710 |
| 2024 | $6,966 +5.4% | $196,710 |
| 2023 | $6,612 +10.9% | $196,710 +36.1% |
Find assessor info on the county website
Neighborhood: 06457
Nearby schools
GreatSchools rating
- 5/10Farm Hill SchoolGrades: K-5Distance: 1.5 mi
- 4/10Beman Middle SchoolGrades: 7-8Distance: 1.6 mi
- 4/10Middletown High SchoolGrades: 9-12Distance: 4.7 mi

Get pre-qualified for a loan
At Zillow Home Loans, we can pre-qualify you in as little as 5 minutes with no impact to your credit score.An equal housing lender. NMLS #10287.
Sell for more on Zillow
Get a free Zillow Showcase℠ listing and you could sell for .
$408,400
2% more+ $8,168
With Zillow Showcase(estimated)
$416,568

