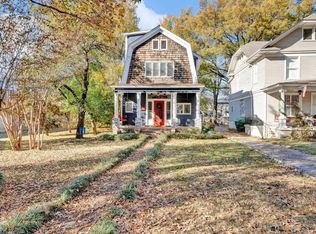Sold for $465,000 on 08/29/25
$465,000
779 Roland St, Memphis, TN 38104
5beds
2,839sqft
Single Family Residence
Built in 1912
0.27 Acres Lot
$459,900 Zestimate®
$164/sqft
$2,834 Estimated rent
Home value
$459,900
$437,000 - $483,000
$2,834/mo
Zestimate® history
Loading...
Owner options
Explore your selling options
What's special
Historic charm with modern convenience on a spacious lot is what you will find as soon as you step foot in this home. Nestled at the end of a quiet street, this stunning five bed, 3 1/2 bath home blends timeless charm and hospitality. With classic hardwood floors throughout, plantation shutters, this home welcomes you in. The inviting front porch, complete with bed swing, sets the tone for relaxed living. Once inside you will find a beautiful living room with built in book cases and cabinets. The renovated kitchen has ample counter space, a breakfast bar, room for a table and is an entertainers dream. Of the five bedrooms, two have an en-suite; one up and one down. Each primary includes a beautifully renovated bath. Three additional bedrooms give plenty of room for any needs you have. The following were updated in 2021: roof, HVAC, electrical and plumbing. Don't miss your chance to own this gem of a home with the perfect mix of historic charm and modern convenience.
Zillow last checked: 8 hours ago
Listing updated: August 29, 2025 at 02:49pm
Listed by:
Stephanie S Moulder,
Groome & Co.,
Jennifer M Shackelford,
Groome & Co.
Bought with:
Marq Cobb
Myers Cobb Realtors, LLC
Source: MAAR,MLS#: 10190764
Facts & features
Interior
Bedrooms & bathrooms
- Bedrooms: 5
- Bathrooms: 4
- Full bathrooms: 3
- 1/2 bathrooms: 1
Primary bedroom
- Features: Walk-In Closet(s), Sitting Area, Vaulted/Coffered Ceiling, Hardwood Floor
- Level: First
- Area: 210
- Dimensions: 14 x 15
Bedroom 2
- Features: Private Full Bath, Vaulted/Coffered Ceilings, Smooth Ceiling, Hardwood Floor
- Level: Second
- Area: 154
- Dimensions: 11 x 14
Bedroom 3
- Features: Shared Bath, Smooth Ceiling, Hardwood Floor
- Level: Second
- Area: 308
- Dimensions: 14 x 22
Bedroom 4
- Features: Shared Bath, Vaulted/Coffered Ceilings, Hardwood Floor
- Level: Second
- Area: 182
- Dimensions: 13 x 14
Bedroom 5
- Features: Shared Bath, Smooth Ceiling, Hardwood Floor
- Level: Second
- Area: 169
- Dimensions: 13 x 13
Primary bathroom
- Features: Double Vanity, Separate Shower, Smooth Ceiling, Tile Floor, Full Bath
Dining room
- Features: Separate Dining Room
- Area: 182
- Dimensions: 13 x 14
Kitchen
- Features: Updated/Renovated Kitchen, Eat-in Kitchen, Breakfast Bar, Pantry, Kit/DR Combo
- Area: 315
- Dimensions: 15 x 21
Living room
- Features: Separate Living Room
- Area: 182
- Dimensions: 13 x 14
Den
- Width: 0
Heating
- Natural Gas
Cooling
- Central Air
Appliances
- Included: Gas Water Heater, Range/Oven, Self Cleaning Oven, Cooktop, Dishwasher, Refrigerator
- Laundry: Laundry Room, Laundry Closet
Features
- 1 or More BR Down, Primary Down, Primary Up, Two Primaries, Renovated Bathroom, Luxury Primary Bath, Double Vanity Bath, Separate Tub & Shower, 2 Full Primary Baths, Half Bath Down, Walk-In Closet(s), Mud Room, Living Room, Dining Room, Kitchen, Primary Bedroom, 1 1/2 Bath, Laundry Room, Primary Bedroom, 2nd Bedroom, 3rd Bedroom, 4th or More Bedrooms, 2 or More Baths, Play Room/Rec Room, Office
- Flooring: Hardwood, Tile
- Doors: Storm Door(s)
- Windows: Storm Window(s)
- Basement: Partial
- Attic: Attic Access,Walk-In
- Has fireplace: No
Interior area
- Total interior livable area: 2,839 sqft
Property
Parking
- Parking features: Driveway/Pad
- Has uncovered spaces: Yes
Features
- Stories: 2
- Pool features: None
- Fencing: Wood,Chain Link,Wood Fence,Chain Fence
Lot
- Size: 0.27 Acres
- Dimensions: 50 x 240
- Features: Some Trees, Level, Professionally Landscaped
Details
- Parcel number: 030003 00006
Construction
Type & style
- Home type: SingleFamily
- Architectural style: Traditional
- Property subtype: Single Family Residence
Materials
- Wood/Composition
- Roof: Composition Shingles
Condition
- New construction: No
- Year built: 1912
Community & neighborhood
Location
- Region: Memphis
- Subdivision: Magevney Sd
Other
Other facts
- Listing terms: Conventional,FHA,VA Loan
Price history
| Date | Event | Price |
|---|---|---|
| 8/29/2025 | Sold | $465,000$164/sqft |
Source: | ||
| 8/9/2025 | Pending sale | $465,000$164/sqft |
Source: | ||
| 7/9/2025 | Price change | $465,000-2.1%$164/sqft |
Source: | ||
| 6/5/2025 | Price change | $475,000-2.1%$167/sqft |
Source: | ||
| 5/13/2025 | Price change | $485,000-1%$171/sqft |
Source: | ||
Public tax history
| Year | Property taxes | Tax assessment |
|---|---|---|
| 2024 | $7,428 +8.1% | $112,800 |
| 2023 | $6,871 | $112,800 |
| 2022 | -- | $112,800 +23.7% |
Find assessor info on the county website
Neighborhood: Midtown
Nearby schools
GreatSchools rating
- 5/10Bruce Elementary SchoolGrades: PK-5Distance: 0.9 mi
- 5/10Bellevue Junior High SchoolGrades: 6-8Distance: 0.8 mi
- 4/10Central High SchoolGrades: 9-12Distance: 0.9 mi

Get pre-qualified for a loan
At Zillow Home Loans, we can pre-qualify you in as little as 5 minutes with no impact to your credit score.An equal housing lender. NMLS #10287.
Sell for more on Zillow
Get a free Zillow Showcase℠ listing and you could sell for .
$459,900
2% more+ $9,198
With Zillow Showcase(estimated)
$469,098