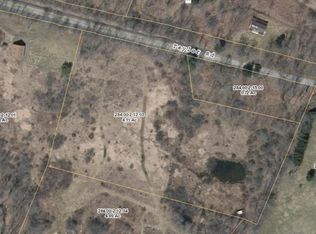Closed
$414,500
779 Taylor Rd, Otego, NY 13825
4beds
2,600sqft
Single Family Residence
Built in 1975
6.31 Acres Lot
$422,500 Zestimate®
$159/sqft
$2,058 Estimated rent
Home value
$422,500
$300,000 - $596,000
$2,058/mo
Zestimate® history
Loading...
Owner options
Explore your selling options
What's special
*OPEN HOUSE Saturday, July 12th from 4:00-6:00*
Looking for serenity in the woods? Look no further than this beautiful, well maintained log home on 6.31 acres located on a quiet country road. Sit out on the covered porch and enjoy the view of the vegetable and perennial gardens, or head to the side porch for a relaxing dip in the hot tub. Outside you will also find a firepit, above ground pool with deck, and lighted horseshoe pits. The large log sided 2 car garage has an unfinished upstairs that could be converted into the perfect workshop. There are 3 additional outbuildings all with electric including a 22x24 Shelter Logic two-car portable garage, a 12x8 Amish shed, and a one car garage. Enjoy nature as you walk along the cleared trails and enjoy the assorted fruit trees and wild berries. Step in the front door where you will be greeted by a spacious living room with large windows overlooking the gorgeous property. Chilly evenings can be spent cozied up by brick fireplace with a propane insert. The eat-in kitchen offers lots of storage space, a large island, and an adjoining formal dining room with lots of space to host family and friends. Additionally located on the first floor you will find 3 spacious bedrooms and a full bath. Head downstairs where you will discover endless possibilities in the recently renovated basement with a large rec space and pool table. This floor also offers an additional bedroom, a full bath, a laundry room, and French doors to the backyard. This exquisite property would make the perfect family home. With all its amenities, as well as its proximity to Cooperstown All Star Village, SUNY Oneonta, and Hartwick colleges, it could also be a desirable short term rental property. Included in the sale are several furnishings and a snowblower. This home truly is a must see. Make your appointment today.
Zillow last checked: 8 hours ago
Listing updated: August 05, 2025 at 01:07pm
Listed by:
Shelly Nichols 607-437-6317,
Coldwell Banker Timberland Properties
Bought with:
Pauline Trottier, 10401333087
Coldwell Banker Timberland Properties
Source: NYSAMLSs,MLS#: R1578637 Originating MLS: Otsego-Delaware
Originating MLS: Otsego-Delaware
Facts & features
Interior
Bedrooms & bathrooms
- Bedrooms: 4
- Bathrooms: 2
- Full bathrooms: 2
- Main level bathrooms: 1
- Main level bedrooms: 3
Heating
- Oil, Zoned, Baseboard
Cooling
- Zoned, Window Unit(s)
Appliances
- Included: Dryer, Dishwasher, Electric Oven, Electric Range, Microwave, Propane Water Heater, Refrigerator, Washer
- Laundry: In Basement
Features
- Ceiling Fan(s), Separate/Formal Dining Room, Eat-in Kitchen, Separate/Formal Living Room, Kitchen Island, Kitchen/Family Room Combo, Pantry, Partially Furnished, Solid Surface Counters, Main Level Primary
- Flooring: Carpet, Hardwood, Luxury Vinyl, Tile, Varies
- Windows: Thermal Windows
- Basement: Finished,Walk-Out Access
- Number of fireplaces: 1
Interior area
- Total structure area: 2,600
- Total interior livable area: 2,600 sqft
Property
Parking
- Total spaces: 4
- Parking features: Detached, Garage, Driveway, Garage Door Opener
- Garage spaces: 4
Features
- Levels: One
- Stories: 1
- Patio & porch: Deck, Open, Porch
- Exterior features: Deck, Gravel Driveway, Hot Tub/Spa, Pool, Private Yard, See Remarks, Propane Tank - Leased
- Pool features: Above Ground
- Has spa: Yes
Lot
- Size: 6.31 Acres
- Dimensions: 525 x 680
- Features: Rectangular, Rectangular Lot, Rural Lot
Details
- Additional structures: Barn(s), Outbuilding, Shed(s), Storage
- Parcel number: 36488928400000010010000000
- Special conditions: Standard
- Horses can be raised: Yes
- Horse amenities: Horses Allowed
Construction
Type & style
- Home type: SingleFamily
- Architectural style: Log Home,Other,See Remarks
- Property subtype: Single Family Residence
Materials
- Log Siding
- Foundation: Block, Poured
- Roof: Asphalt,Shingle
Condition
- Resale
- Year built: 1975
Utilities & green energy
- Electric: Circuit Breakers
- Sewer: Septic Tank
- Water: Well
- Utilities for property: High Speed Internet Available
Green energy
- Energy efficient items: Appliances, Windows
Community & neighborhood
Location
- Region: Otego
Other
Other facts
- Listing terms: Cash,Conventional,FHA,USDA Loan,VA Loan
Price history
| Date | Event | Price |
|---|---|---|
| 8/4/2025 | Sold | $414,500-1.1%$159/sqft |
Source: | ||
| 7/19/2025 | Pending sale | $419,000$161/sqft |
Source: | ||
| 7/14/2025 | Contingent | $419,000$161/sqft |
Source: | ||
| 6/20/2025 | Price change | $419,000-2.6%$161/sqft |
Source: | ||
| 5/24/2025 | Listed for sale | $430,000-0.5%$165/sqft |
Source: | ||
Public tax history
| Year | Property taxes | Tax assessment |
|---|---|---|
| 2024 | -- | $200,000 |
| 2023 | -- | $200,000 |
| 2022 | -- | $200,000 |
Find assessor info on the county website
Neighborhood: 13825
Nearby schools
GreatSchools rating
- 7/10Unadilla Elementary SchoolGrades: PK-5Distance: 11.3 mi
- 6/10Unatego Middle SchoolGrades: 6-8Distance: 7.4 mi
- 6/10Unatego Junior Senior High SchoolGrades: 9-12Distance: 7.4 mi
Schools provided by the listing agent
- District: Unatego
Source: NYSAMLSs. This data may not be complete. We recommend contacting the local school district to confirm school assignments for this home.
