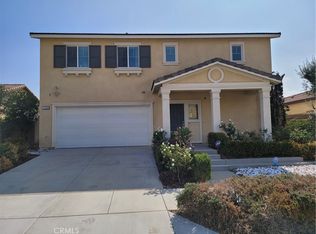Sold for $830,000
Listing Provided by:
Ariana Rios DRE #01904346 909-291-9494,
PRICE REAL ESTATE GROUP INC
Bought with: REALTY MASTERS & ASSOCIATES
$830,000
7790 Isaac St, Riverside, CA 92509
5beds
3,531sqft
Single Family Residence
Built in 2015
6,970 Square Feet Lot
$-- Zestimate®
$235/sqft
$4,458 Estimated rent
Home value
Not available
Estimated sales range
Not available
$4,458/mo
Zestimate® history
Loading...
Owner options
Explore your selling options
What's special
This home features a multi-generational floorplan with two homes under one roof and no HOA, offering both versatility and convenience. This home is 3,531 sq. ft. on a 6,970 sq. ft. lot, this property includes 5 bedrooms and 4 bathrooms, making it an excellent choice for large or extended families. The main house includes a thoughtfully designed layout with one bedroom and a full bathroom on the first floor, providing easy accessibility. Upstairs, a spacious loft offers additional living space, perfect for a playroom, or family room. The attached Next Gen suite is a standout feature, designed with its own private entrance for maximum privacy. It includes a kitchen, a cozy living room, a large bedroom, and a full bathroom, making it ideal for extended family members or rental income opportunities. A two-car garage adds convenience, while the home’s location near a brand-new shopping center offers access to popular retailers and restaurants such as Starbucks, In-N-Out, Ross, Burlington, Raising Cane’s and Target will be opening there soon. This home blends comfort and style, making it a rare find for multi-generational living.
Zillow last checked: 8 hours ago
Listing updated: January 23, 2025 at 08:42pm
Listing Provided by:
Ariana Rios DRE #01904346 909-291-9494,
PRICE REAL ESTATE GROUP INC
Bought with:
Li Ai, DRE #02030007
REALTY MASTERS & ASSOCIATES
Source: CRMLS,MLS#: CV24249237 Originating MLS: California Regional MLS
Originating MLS: California Regional MLS
Facts & features
Interior
Bedrooms & bathrooms
- Bedrooms: 5
- Bathrooms: 4
- Full bathrooms: 4
- Main level bathrooms: 1
- Main level bedrooms: 1
Bedroom
- Features: Bedroom on Main Level
Bathroom
- Features: Separate Shower, Tub Shower
Kitchen
- Features: Granite Counters, Kitchen Island
Heating
- Central
Cooling
- Central Air
Appliances
- Included: Dishwasher, Gas Cooktop, Microwave
- Laundry: Inside, Laundry Room
Features
- Ceiling Fan(s), Eat-in Kitchen, Open Floorplan, Pantry, Recessed Lighting, Bedroom on Main Level, Loft
- Flooring: Carpet, Tile
- Doors: Sliding Doors
- Has fireplace: Yes
- Fireplace features: Living Room
- Common walls with other units/homes: 1 Common Wall
Interior area
- Total interior livable area: 3,531 sqft
Property
Parking
- Total spaces: 2
- Parking features: Driveway, Garage
- Attached garage spaces: 2
Features
- Levels: Two
- Stories: 2
- Entry location: 1
- Pool features: None
- Spa features: None
- Fencing: Vinyl
- Has view: Yes
- View description: Mountain(s)
Lot
- Size: 6,970 sqft
- Features: Corner Lot
Details
- Additional structures: Guest House Attached
- Parcel number: 171283017
- Special conditions: Standard
Construction
Type & style
- Home type: SingleFamily
- Property subtype: Single Family Residence
- Attached to another structure: Yes
Condition
- New construction: No
- Year built: 2015
Utilities & green energy
- Sewer: Public Sewer
- Water: Public
Community & neighborhood
Community
- Community features: Street Lights, Sidewalks
Location
- Region: Riverside
Other
Other facts
- Listing terms: Submit
Price history
| Date | Event | Price |
|---|---|---|
| 1/23/2025 | Sold | $830,000+3.8%$235/sqft |
Source: | ||
| 12/30/2024 | Pending sale | $800,000$227/sqft |
Source: | ||
| 12/13/2024 | Listed for sale | $800,000+57.9%$227/sqft |
Source: | ||
| 8/29/2016 | Sold | $506,500$143/sqft |
Source: Public Record Report a problem | ||
Public tax history
| Year | Property taxes | Tax assessment |
|---|---|---|
| 2025 | $12,049 +3.8% | $587,598 +2% |
| 2024 | $11,608 +1.4% | $576,078 +2% |
| 2023 | $11,446 +2.2% | $564,783 +2% |
Find assessor info on the county website
Neighborhood: Glen Avon
Nearby schools
GreatSchools rating
- 3/10Glen Avon Elementary SchoolGrades: K-6Distance: 0.5 mi
- 2/10Jurupa Middle SchoolGrades: 7-8Distance: 1.2 mi
- 5/10Patriot High SchoolGrades: 9-12Distance: 0.2 mi
Get pre-qualified for a loan
At Zillow Home Loans, we can pre-qualify you in as little as 5 minutes with no impact to your credit score.An equal housing lender. NMLS #10287.

