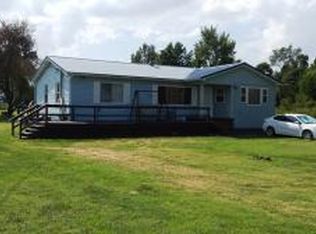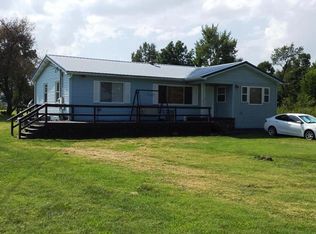Sold for $325,000 on 09/12/25
$325,000
7792 Bubbling Springs Rd, Harrison, AR 72601
5beds
2,102sqft
Single Family Residence
Built in 1961
4.5 Acres Lot
$327,900 Zestimate®
$155/sqft
$1,969 Estimated rent
Home value
$327,900
$226,000 - $479,000
$1,969/mo
Zestimate® history
Loading...
Owner options
Explore your selling options
What's special
Come make this charming house yours! This is a one of a kind 5b/4b home with an indoor heated pool (gradual depth of 3ft - 8ft). Newly painted inside and out. It has a 200gal. tank for the fire place & a 500gal. tank for heating the pool & the kitchen stove. The metal roof was installed in 2022 & the HVAC is a 2022 Lennox model both with plenty of life left! Enjoy the updated kitchen entertaining your family & friends while they enjoy relaxing in the back deck and the pool! It also comes with a spacious 17x20 shop/shed that has electricity for your hobbies or all your tools. It also boasts a newly remodeled second floor with a full bathroom that could possibly be used as a rental or AB&B or whatever you can think of since it can be accessed through the back deck. Oh did I mention that it has 4.5 acres M.O.L & Old Barn around the back of the house? This place is ready for your hobby farm, homestead, or your next adventure! Come make it your happy place! Appointments are required, make yours before its gone!
Zillow last checked: 8 hours ago
Listing updated: September 12, 2025 at 07:02am
Listed by:
Joel Hernandez 479-231-8083,
eXp Realty NWA Branch
Bought with:
Carolyn Arnold, AB00077798
Weichert, REALTORS-Market Edge
Source: ArkansasOne MLS,MLS#: 1311072 Originating MLS: Northwest Arkansas Board of REALTORS MLS
Originating MLS: Northwest Arkansas Board of REALTORS MLS
Facts & features
Interior
Bedrooms & bathrooms
- Bedrooms: 5
- Bathrooms: 4
- Full bathrooms: 4
Heating
- Electric, ENERGY STAR Qualified Equipment
Cooling
- Electric, ENERGY STAR Qualified Equipment
Appliances
- Included: Dryer, Dishwasher, Electric Water Heater, Disposal, Gas Range, Microwave, Propane Range, Refrigerator, Range Hood, Washer, ENERGY STAR Qualified Appliances, Plumbed For Ice Maker
- Laundry: Washer Hookup, Dryer Hookup
Features
- Ceiling Fan(s), Eat-in Kitchen, Programmable Thermostat, Skylights
- Flooring: Luxury Vinyl Plank, Reclaimed Wood, Wood
- Windows: Skylight(s)
- Basement: Walk-Out Access,Crawl Space
- Number of fireplaces: 1
- Fireplace features: Gas Log, Wood Burning
Interior area
- Total structure area: 2,102
- Total interior livable area: 2,102 sqft
Property
Parking
- Total spaces: 1
- Parking features: Garage, Other, Asphalt
- Has attached garage: Yes
- Covered spaces: 1
Features
- Levels: Two
- Stories: 2
- Patio & porch: Balcony, Covered
- Has private pool: Yes
- Pool features: Heated, Indoor, In Ground, Pool, Private
- Fencing: Partial
- Waterfront features: None
Lot
- Size: 4.50 Acres
- Features: Cleared, Landscaped, Level, None, Outside City Limits, Rural Lot, Wooded
Details
- Additional structures: Barn(s), Storage
- Parcel number: 02003251000
- Special conditions: None
- Other equipment: Satellite Dish
Construction
Type & style
- Home type: SingleFamily
- Architectural style: Country
- Property subtype: Single Family Residence
Materials
- Wood Siding
- Foundation: Crawlspace
- Roof: Metal
Condition
- New construction: No
- Year built: 1961
Details
- Warranty included: Yes
Utilities & green energy
- Sewer: Septic Tank
- Water: Public, Well
- Utilities for property: Electricity Available, Propane, Septic Available, Water Available
Green energy
- Energy efficient items: Appliances
Community & neighborhood
Security
- Security features: Security System, Smoke Detector(s)
Location
- Region: Harrison
- Subdivision: Na
HOA & financial
HOA
- Has HOA: No
Other
Other facts
- Road surface type: Paved
Price history
| Date | Event | Price |
|---|---|---|
| 9/12/2025 | Sold | $325,000+3.2%$155/sqft |
Source: | ||
| 7/21/2025 | Price change | $315,000-4.5%$150/sqft |
Source: | ||
| 6/12/2025 | Listed for sale | $330,000+46.7%$157/sqft |
Source: | ||
| 3/7/2023 | Sold | $225,000+2.3%$107/sqft |
Source: | ||
| 2/7/2023 | Pending sale | $219,900$105/sqft |
Source: | ||
Public tax history
| Year | Property taxes | Tax assessment |
|---|---|---|
| 2024 | $1,455 +41.3% | $31,700 |
| 2023 | $1,030 +18.4% | $31,700 +17.4% |
| 2022 | $870 +4.2% | $27,010 |
Find assessor info on the county website
Neighborhood: 72601
Nearby schools
GreatSchools rating
- 7/10Forest Heights Elementary SchoolGrades: 1-4Distance: 4.7 mi
- 8/10Harrison Middle SchoolGrades: 5-8Distance: 6.3 mi
- 7/10Harrison High SchoolGrades: 9-12Distance: 6.1 mi
Schools provided by the listing agent
- District: Harrison
Source: ArkansasOne MLS. This data may not be complete. We recommend contacting the local school district to confirm school assignments for this home.

Get pre-qualified for a loan
At Zillow Home Loans, we can pre-qualify you in as little as 5 minutes with no impact to your credit score.An equal housing lender. NMLS #10287.

