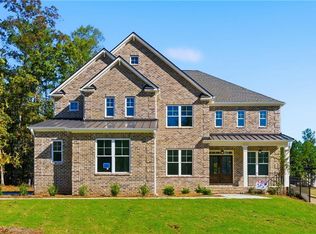Closed
$649,900
7792 Capps Ridge Ln, Douglasville, GA 30135
4beds
3,502sqft
Single Family Residence
Built in 2019
1.02 Acres Lot
$651,900 Zestimate®
$186/sqft
$3,414 Estimated rent
Home value
$651,900
$619,000 - $684,000
$3,414/mo
Zestimate® history
Loading...
Owner options
Explore your selling options
What's special
NEW PRICE!!! Potential for Instant Equity with New Homes selling in the $700's. Located in desirable Estate of Hurricane Pointe. This immaculate home offers 4 bedrooms, 3.5 baths with the primary suite on the main level. The main level also offers a beautiful, foyer entrance with hardwood floors. The separate dining room features coffered ceilings and hardwood floors. The family room in open to the kitchen and has a fireplace with built-in and beautiful hardwood floors that flow into the kitchen. The kitchen has granite counter tops, white cabinets with soft-closed doors and drawers and upgraded, GE CAFE Premium Suite, stainless appliances with copper accents. The mud room, laundry and 1/2 bath are also on the main level. Upstairs, one bedroom has a private bath. Additionally upstairs you will find 2 additional bedrooms that share a full bath, an office that could be a 5th bedroom and a HUGE loft/media area. This home is 3-sided brick, 3-car garage, located on an acre lot with a wrought-iron fence in the back yard and a newly stained deck. The home also offersa a fully automted irrigation system for the entire yard that is WIFI controlled via app. New Carpet and freshly painted June 2023. Alexander High School District, minutes to Douglasville, Carrollton, the ATL, Newnan and Hartsfield-Jackson International Airport.
Zillow last checked: 8 hours ago
Listing updated: February 14, 2024 at 12:41pm
Listed by:
Sandra Harvey 770-845-1601,
BHGRE Metro Brokers
Bought with:
Traci Wren, 390285
BHGRE Metro Brokers
Source: GAMLS,MLS#: 10223174
Facts & features
Interior
Bedrooms & bathrooms
- Bedrooms: 4
- Bathrooms: 4
- Full bathrooms: 3
- 1/2 bathrooms: 1
- Main level bathrooms: 1
- Main level bedrooms: 1
Kitchen
- Features: Breakfast Area, Kitchen Island, Walk-in Pantry
Heating
- Heat Pump
Cooling
- Ceiling Fan(s), Heat Pump
Appliances
- Included: Dishwasher, Electric Water Heater, Microwave, Refrigerator
- Laundry: Other
Features
- Bookcases, High Ceilings, Master On Main Level, Tray Ceiling(s), Walk-In Closet(s)
- Flooring: Carpet, Hardwood, Tile
- Windows: Double Pane Windows
- Basement: Bath/Stubbed,Full,Unfinished
- Attic: Pull Down Stairs
- Number of fireplaces: 1
- Fireplace features: Factory Built, Family Room
- Common walls with other units/homes: No Common Walls
Interior area
- Total structure area: 3,502
- Total interior livable area: 3,502 sqft
- Finished area above ground: 3,502
- Finished area below ground: 0
Property
Parking
- Parking features: Garage, Kitchen Level, Side/Rear Entrance
- Has garage: Yes
Features
- Levels: Two
- Stories: 2
- Patio & porch: Deck
- Fencing: Back Yard,Fenced
- Body of water: None
Lot
- Size: 1.02 Acres
- Features: Level
Details
- Parcel number: 00700350010
Construction
Type & style
- Home type: SingleFamily
- Architectural style: Brick 3 Side,Traditional
- Property subtype: Single Family Residence
Materials
- Stone
- Roof: Composition
Condition
- Resale
- New construction: No
- Year built: 2019
Utilities & green energy
- Sewer: Septic Tank
- Water: Public
- Utilities for property: Cable Available, Electricity Available, High Speed Internet, Phone Available, Underground Utilities
Green energy
- Water conservation: Low-Flow Fixtures
Community & neighborhood
Security
- Security features: Carbon Monoxide Detector(s), Smoke Detector(s)
Community
- Community features: Sidewalks
Location
- Region: Douglasville
- Subdivision: The Estates at Hurricane Pointe
HOA & financial
HOA
- Has HOA: Yes
- HOA fee: $350 annually
- Services included: Other
Other
Other facts
- Listing agreement: Exclusive Right To Sell
Price history
| Date | Event | Price |
|---|---|---|
| 2/14/2024 | Sold | $649,900-1.5%$186/sqft |
Source: | ||
| 1/22/2024 | Pending sale | $659,900$188/sqft |
Source: | ||
| 1/22/2024 | Listed for sale | $659,900$188/sqft |
Source: | ||
| 1/18/2024 | Pending sale | $659,900$188/sqft |
Source: | ||
| 11/9/2023 | Contingent | $659,900$188/sqft |
Source: | ||
Public tax history
| Year | Property taxes | Tax assessment |
|---|---|---|
| 2025 | $4,125 -44.6% | $263,480 +11.4% |
| 2024 | $7,442 -1.1% | $236,520 |
| 2023 | $7,522 -4.3% | $236,520 -1.2% |
Find assessor info on the county website
Neighborhood: 30135
Nearby schools
GreatSchools rating
- 7/10South Douglas Elementary SchoolGrades: K-5Distance: 1.5 mi
- 6/10Fairplay Middle SchoolGrades: 6-8Distance: 1.6 mi
- 6/10Alexander High SchoolGrades: 9-12Distance: 6.5 mi
Schools provided by the listing agent
- Elementary: South Douglas
- Middle: Fairplay
- High: Alexander
Source: GAMLS. This data may not be complete. We recommend contacting the local school district to confirm school assignments for this home.
Get a cash offer in 3 minutes
Find out how much your home could sell for in as little as 3 minutes with a no-obligation cash offer.
Estimated market value$651,900
Get a cash offer in 3 minutes
Find out how much your home could sell for in as little as 3 minutes with a no-obligation cash offer.
Estimated market value
$651,900
