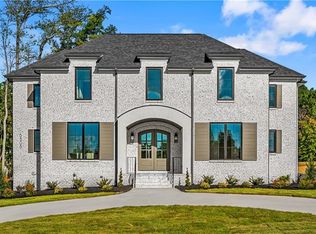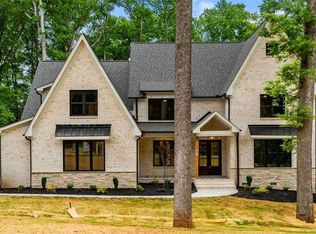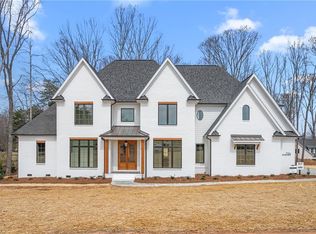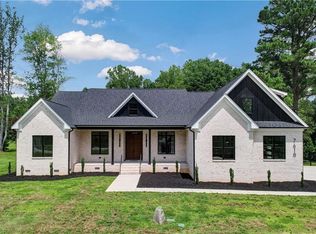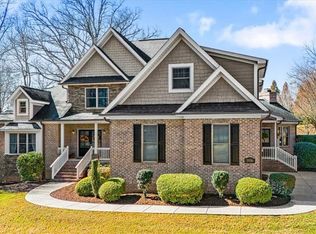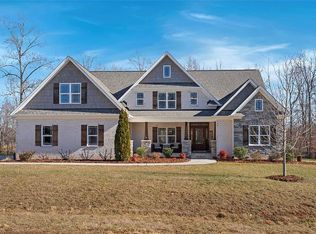Welcome to effortless luxury in this stunning custom-built Gingerich Homes new construction. Coffered ceilings greet you in the expansive great room, and a stone-faced gas fireplace and custom built-ins create a warm, elegant gathering place for everyday living. The heart of the home is a true chef’s kitchen, designed to both inspire and impress with its oversized center island, gas cooktop, abundant cabinetry, and walk-in pantry. The main-level primary suite is its own private retreat, complete with a spa-like bath and a generous walk-in closet that feels just as indulgent as it is practical. With 4 bedrooms, 4.5 baths, a dedicated office, bonus room, and flexible living spaces, this home offers room to grow, gather, and truly live. A 3-car garage and walk-in attic provide incredible storage, while every finish and detail reflects Gingerich Homes’ signature craftsmanship and attention to quality. Timeless, sophisticated, and beautifully livable, schedule your showing today!
New construction
$1,250,000
7792 Polar Dr, Oak Ridge, NC 27310
4beds
4,292sqft
Est.:
Stick/Site Built, Residential, Single Family Residence
Built in 2025
0.92 Acres Lot
$1,230,300 Zestimate®
$--/sqft
$125/mo HOA
What's special
Bonus roomStone-faced gas fireplaceCoffered ceilingsDedicated officeFlexible living spacesOversized center islandCustom built-ins
- 39 days |
- 1,358 |
- 45 |
Zillow last checked: 8 hours ago
Listing updated: February 08, 2026 at 01:06pm
Listed by:
Jacob Letterman 336-338-0136,
Berkshire Hathaway HomeServices Yost & Little Realty
Source: Triad MLS,MLS#: 1206332 Originating MLS: Greensboro
Originating MLS: Greensboro
Tour with a local agent
Facts & features
Interior
Bedrooms & bathrooms
- Bedrooms: 4
- Bathrooms: 5
- Full bathrooms: 4
- 1/2 bathrooms: 1
- Main level bathrooms: 3
Primary bedroom
- Level: Main
- Dimensions: 19.17 x 15.67
Bedroom 2
- Level: Main
- Dimensions: 12.33 x 11.83
Bedroom 3
- Level: Second
- Dimensions: 18.33 x 13
Bedroom 4
- Level: Second
- Dimensions: 18.33 x 13
Bonus room
- Level: Second
- Dimensions: 24.5 x 25.67
Dining room
- Level: Main
- Dimensions: 12.67 x 12
Great room
- Level: Main
- Dimensions: 20.33 x 19.5
Kitchen
- Level: Main
- Dimensions: 19.5 x 15.17
Laundry
- Level: Main
- Dimensions: 10.5 x 7.5
Office
- Level: Second
- Dimensions: 15.67 x 7.33
Other
- Level: Second
- Dimensions: 13 x 12
Heating
- Forced Air, Heat Pump, Electric, Natural Gas
Cooling
- Central Air
Appliances
- Included: Microwave, Dishwasher, Double Oven, Exhaust Fan, Gas Cooktop, Range Hood, Gas Water Heater, Tankless Water Heater
- Laundry: Dryer Connection, Main Level, Washer Hookup
Features
- Great Room, Built-in Features, Ceiling Fan(s), Freestanding Tub, Kitchen Island, Pantry, Solid Surface Counter
- Flooring: Carpet, Engineered Hardwood, Tile, Wood
- Doors: Arched Doorways
- Basement: Crawl Space
- Attic: Floored,Walk-In
- Number of fireplaces: 1
- Fireplace features: Gas Log, Great Room
Interior area
- Total structure area: 4,292
- Total interior livable area: 4,292 sqft
- Finished area above ground: 4,292
Property
Parking
- Total spaces: 3
- Parking features: Garage, Garage Door Opener, Attached
- Attached garage spaces: 3
Features
- Levels: Two
- Stories: 2
- Patio & porch: Porch
- Exterior features: Sprinkler System
- Pool features: None
Lot
- Size: 0.92 Acres
- Features: Corner Lot, Partially Cleared, Subdivided, Not in Flood Zone, Subdivision
Details
- Parcel number: 0237909
- Zoning: RS-40
- Special conditions: Owner Sale
- Other equipment: Irrigation Equipment
Construction
Type & style
- Home type: SingleFamily
- Property subtype: Stick/Site Built, Residential, Single Family Residence
Materials
- Brick
Condition
- New Construction
- New construction: Yes
- Year built: 2025
Utilities & green energy
- Sewer: Septic Tank
- Water: Well
Community & HOA
Community
- Security: Carbon Monoxide Detector(s), Smoke Detector(s)
- Subdivision: Ashford
HOA
- Has HOA: Yes
- HOA fee: $125 monthly
Location
- Region: Oak Ridge
Financial & listing details
- Tax assessed value: $90,000
- Annual tax amount: $832
- Date on market: 1/12/2026
- Cumulative days on market: 195 days
- Listing agreement: Exclusive Right To Sell
Estimated market value
$1,230,300
$1.17M - $1.29M
$4,921/mo
Price history
Price history
| Date | Event | Price |
|---|---|---|
| 1/12/2026 | Listed for sale | $1,250,000+4.3% |
Source: | ||
| 12/10/2025 | Listing removed | $1,199,000 |
Source: | ||
| 7/8/2025 | Listed for sale | $1,199,000+775.2% |
Source: | ||
| 6/7/2024 | Sold | $137,000$32/sqft |
Source: Public Record Report a problem | ||
Public tax history
Public tax history
| Year | Property taxes | Tax assessment |
|---|---|---|
| 2025 | $3,431 +308.6% | $367,700 +308.6% |
| 2024 | $840 | $90,000 |
Find assessor info on the county website
BuyAbility℠ payment
Est. payment
$6,977/mo
Principal & interest
$6019
Property taxes
$833
HOA Fees
$125
Climate risks
Neighborhood: 27310
Nearby schools
GreatSchools rating
- 10/10Oak Ridge Elementary SchoolGrades: PK-5Distance: 2.4 mi
- 8/10Northwest Guilford Middle SchoolGrades: 6-8Distance: 2 mi
- 9/10Northwest Guilford High SchoolGrades: 9-12Distance: 2 mi
Schools provided by the listing agent
- Elementary: Oak Ridge
- Middle: Northwest Guilford
- High: Northwest
Source: Triad MLS. This data may not be complete. We recommend contacting the local school district to confirm school assignments for this home.
