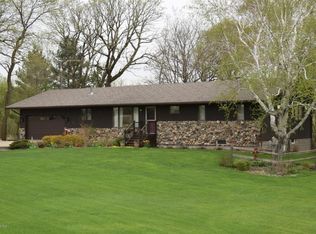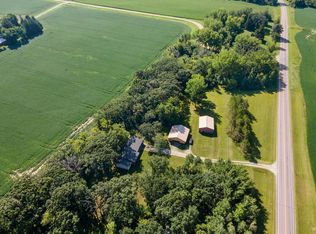Closed
$348,000
7793 Austin Rd, Claremont, MN 55924
3beds
2,745sqft
Single Family Residence
Built in 1979
2.79 Acres Lot
$348,200 Zestimate®
$127/sqft
$2,583 Estimated rent
Home value
$348,200
$303,000 - $400,000
$2,583/mo
Zestimate® history
Loading...
Owner options
Explore your selling options
What's special
Welcome home to generations of care! This charming one-level property, family-owned and lovingly maintained since its 1979 construction, sits on a generous 2.79-acre parcel. A valuable addition to the house, added around 30 years ago, greatly expands your living area. Comfort and practicality combine with main-level laundry and an unfinished basement offering possibilities. Car enthusiasts and hobbyists will delight in the impressive 30x40 detached garage, built in 2015, fully finished and heated. Beyond the
home, the accompanying agricultural land offers exciting possibilities – whether you choose to rent it out, pursue your own agricultural endeavors, or simply relish in the open space.
Zillow last checked: 8 hours ago
Listing updated: November 07, 2025 at 02:51pm
Listed by:
Laney Pope 507-838-6175,
Weichert, REALTORS- Heartland
Bought with:
Isaias Nunez
National Realty Guild
Ivonne Delgado Kuri
Source: NorthstarMLS as distributed by MLS GRID,MLS#: 6755264
Facts & features
Interior
Bedrooms & bathrooms
- Bedrooms: 3
- Bathrooms: 2
- Full bathrooms: 1
- 3/4 bathrooms: 1
Bedroom 1
- Level: Main
- Area: 117 Square Feet
- Dimensions: 13x9
Bedroom 2
- Level: Main
- Area: 208 Square Feet
- Dimensions: 13x16
Bedroom 3
- Level: Main
- Area: 132 Square Feet
- Dimensions: 12x11
Dining room
- Level: Main
- Area: 96 Square Feet
- Dimensions: 8x12
Family room
- Level: Main
- Area: 195 Square Feet
- Dimensions: 13x15
Garage
- Level: Main
- Area: 1200 Square Feet
- Dimensions: 30x40
Garage
- Level: Main
- Area: 483 Square Feet
- Dimensions: 23x21
Kitchen
- Level: Main
- Area: 168 Square Feet
- Dimensions: 14x12
Living room
- Level: Main
- Area: 209 Square Feet
- Dimensions: 19x11
Other
- Level: Basement
- Area: 1219 Square Feet
- Dimensions: 53x23
Heating
- Forced Air
Cooling
- Central Air
Appliances
- Included: Cooktop, Dishwasher, Dryer, Electric Water Heater, Freezer, Water Osmosis System, Microwave, Refrigerator, Washer, Water Softener Owned
Features
- Basement: Block
- Has fireplace: No
Interior area
- Total structure area: 2,745
- Total interior livable area: 2,745 sqft
- Finished area above ground: 1,469
- Finished area below ground: 0
Property
Parking
- Total spaces: 3
- Parking features: Attached, Detached, Gravel, Concrete, Garage, Heated Garage, Insulated Garage
- Attached garage spaces: 3
Accessibility
- Accessibility features: None
Features
- Levels: One
- Stories: 1
Lot
- Size: 2.79 Acres
Details
- Foundation area: 1276
- Parcel number: 040153302
- Zoning description: Agriculture,Residential-Single Family
- Other equipment: Fuel Tank - Owned
Construction
Type & style
- Home type: SingleFamily
- Property subtype: Single Family Residence
Materials
- Metal Siding
- Roof: Age Over 8 Years
Condition
- Age of Property: 46
- New construction: No
- Year built: 1979
Utilities & green energy
- Gas: Propane
- Sewer: Septic System Compliant - Yes
- Water: Private, Well
Community & neighborhood
Location
- Region: Claremont
HOA & financial
HOA
- Has HOA: No
Price history
| Date | Event | Price |
|---|---|---|
| 11/7/2025 | Sold | $348,000+1.6%$127/sqft |
Source: | ||
| 10/3/2025 | Pending sale | $342,500$125/sqft |
Source: | ||
| 9/8/2025 | Price change | $342,500-0.7%$125/sqft |
Source: | ||
| 8/25/2025 | Price change | $345,000-1.4%$126/sqft |
Source: | ||
| 7/15/2025 | Listed for sale | $350,000+212.5%$128/sqft |
Source: | ||
Public tax history
| Year | Property taxes | Tax assessment |
|---|---|---|
| 2025 | $3,156 +102% | $371,800 +9.6% |
| 2024 | $1,562 -11.1% | $339,300 +10.6% |
| 2023 | $1,758 +32% | $306,800 -1% |
Find assessor info on the county website
Neighborhood: 55924
Nearby schools
GreatSchools rating
- 6/10Lincoln Elementary SchoolGrades: K-6Distance: 8.4 mi
- 5/10Owatonna Junior High SchoolGrades: 6-8Distance: 10.1 mi
- 8/10Owatonna Senior High SchoolGrades: 9-12Distance: 9.1 mi

Get pre-qualified for a loan
At Zillow Home Loans, we can pre-qualify you in as little as 5 minutes with no impact to your credit score.An equal housing lender. NMLS #10287.

