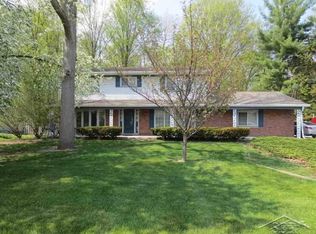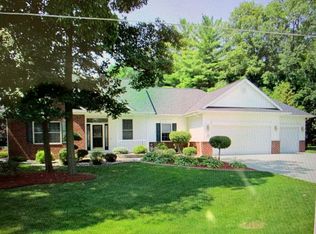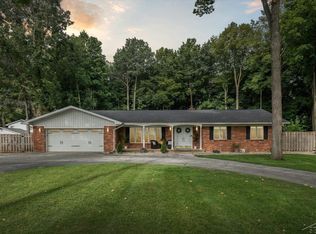Sold for $217,500
$217,500
7794 Geddes Rd, Saginaw, MI 48609
3beds
1,962sqft
Single Family Residence
Built in 1965
0.34 Acres Lot
$229,800 Zestimate®
$111/sqft
$1,597 Estimated rent
Home value
$229,800
$147,000 - $361,000
$1,597/mo
Zestimate® history
Loading...
Owner options
Explore your selling options
What's special
This Sprawling 3 bedroom brick ranch just shy of 2000 square feet is located in the heart of Thomas Township close to schools and shopping . . . The two picture windows in the Living/Dining Rooms add tons of light. Plus the cozy family room to the rear off of the garage. Large rooms, especially the bedrooms and the kitchen. Add the 3-season porch with 3 sets of sliding doors to the private fenced backyard. This ranch is located just up the street from Shopping and the desired Swan Valley Schools. Don't wait on this one! Additional professional photos to be uploaded.
Zillow last checked: 8 hours ago
Listing updated: August 11, 2025 at 09:31am
Listed by:
Vicki L White 989-239-7779,
White Realty,
Natasha Jarzabkowski 989-737-6402,
White Realty
Bought with:
Kendra Reeves, 6501459201
Mid-Mitten Realty
Source: MiRealSource,MLS#: 50166637 Originating MLS: Saginaw Board of REALTORS
Originating MLS: Saginaw Board of REALTORS
Facts & features
Interior
Bedrooms & bathrooms
- Bedrooms: 3
- Bathrooms: 2
- Full bathrooms: 1
- 1/2 bathrooms: 1
Bedroom 1
- Features: Carpet
- Level: First
- Area: 192
- Dimensions: 16 x 12
Bedroom 2
- Features: Carpet
- Level: First
- Area: 154
- Dimensions: 14 x 11
Bedroom 3
- Features: Wood
- Level: First
- Area: 99
- Dimensions: 11 x 9
Bathroom 1
- Level: First
Dining room
- Features: Carpet
- Level: First
- Area: 132
- Dimensions: 12 x 11
Family room
- Features: Carpet
- Level: First
- Area: 204
- Dimensions: 12 x 17
Kitchen
- Features: Vinyl
- Level: First
- Area: 180
- Dimensions: 18 x 10
Living room
- Features: Carpet
- Level: First
- Area: 195
- Dimensions: 15 x 13
Heating
- Baseboard, Zoned, Electric
Cooling
- Ceiling Fan(s), Wall/Window Unit(s)
Appliances
- Included: Bar Fridge, Dishwasher, Disposal, Dryer, Microwave, Range/Oven, Refrigerator, Washer, Electric Water Heater
- Laundry: First Floor Laundry
Features
- Flooring: Hardwood, Carpet, Wood, Vinyl
- Windows: Window Treatments
- Basement: Full,Concrete
- Number of fireplaces: 1
- Fireplace features: Family Room
Interior area
- Total structure area: 3,026
- Total interior livable area: 1,962 sqft
- Finished area above ground: 1,962
- Finished area below ground: 0
Property
Parking
- Total spaces: 3
- Parking features: 3 or More Spaces, Garage, Attached, Garage Door Opener
- Attached garage spaces: 2.5
Features
- Levels: One
- Stories: 1
- Patio & porch: Patio, Porch
- Exterior features: Sidewalks
- Fencing: Fenced
- Frontage type: Road
- Frontage length: 100
Lot
- Size: 0.34 Acres
- Dimensions: 100 x 150
- Features: Wooded, Rural, Sidewalks
Details
- Additional structures: Shed(s)
- Parcel number: 28123242420000
- Zoning description: Residential
- Special conditions: Private
Construction
Type & style
- Home type: SingleFamily
- Architectural style: Ranch
- Property subtype: Single Family Residence
Materials
- Brick
- Foundation: Basement, Concrete Perimeter
Condition
- New construction: No
- Year built: 1965
Utilities & green energy
- Sewer: Public Sanitary
- Water: Public
Community & neighborhood
Location
- Region: Saginaw
- Subdivision: Timber Acres
Other
Other facts
- Listing agreement: Exclusive Right To Sell
- Listing terms: Cash,Conventional,FHA,VA Loan
Price history
| Date | Event | Price |
|---|---|---|
| 8/8/2025 | Sold | $217,500+0.9%$111/sqft |
Source: | ||
| 8/7/2025 | Pending sale | $215,500$110/sqft |
Source: | ||
| 8/1/2025 | Listed for sale | $215,500$110/sqft |
Source: | ||
| 7/30/2025 | Contingent | $215,500$110/sqft |
Source: | ||
| 7/21/2025 | Pending sale | $215,500$110/sqft |
Source: | ||
Public tax history
| Year | Property taxes | Tax assessment |
|---|---|---|
| 2024 | $2,541 -10.7% | $86,600 +3.7% |
| 2023 | $2,847 | $83,500 +8.4% |
| 2022 | -- | $77,000 +16.7% |
Find assessor info on the county website
Neighborhood: 48609
Nearby schools
GreatSchools rating
- 8/10Robert B. Havens Elementary SchoolGrades: PK-5Distance: 1.6 mi
- 7/10Swan Valley Middle SchoolGrades: 6-8Distance: 1.5 mi
- 9/10Swan Valley High SchoolGrades: PK,9-12Distance: 1.5 mi
Schools provided by the listing agent
- District: Swan Valley School District
Source: MiRealSource. This data may not be complete. We recommend contacting the local school district to confirm school assignments for this home.
Get pre-qualified for a loan
At Zillow Home Loans, we can pre-qualify you in as little as 5 minutes with no impact to your credit score.An equal housing lender. NMLS #10287.
Sell with ease on Zillow
Get a Zillow Showcase℠ listing at no additional cost and you could sell for —faster.
$229,800
2% more+$4,596
With Zillow Showcase(estimated)$234,396


