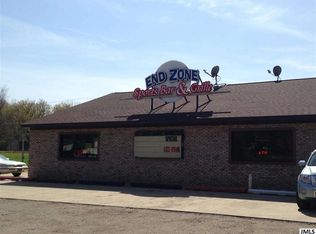Charming and affordable home! This 3 bedroom, 1 bath house has updated flooring, main level bedroom, and a fenced in backyard! Large kitchen has space for eat in, or use one of two living rooms for a formal dining space. Main living room has a wonderful brick fireplace with a wood burning insert and fantastic wall space. 3rd bedroom is upstairs with a great landing, perfect for home office/gaming area/study, etc. Front porch is adorable and landscaping adds to this ones charm. Large corner lot extends from Moscow Rd to Mechanic St, just seconds away from popular fishing and local park. Oversized garage is an amazing bonus for this home in the village of Horton. It has 2 bays and a finished loft space for storage galore! Newer roof (2013) and septic tank pumped in October 2020
This property is off market, which means it's not currently listed for sale or rent on Zillow. This may be different from what's available on other websites or public sources.

