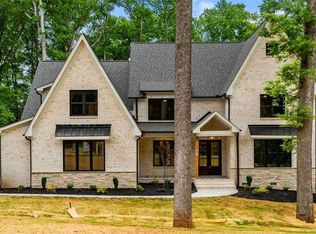Sold for $1,160,000
$1,160,000
7794 Polar Dr, Oak Ridge, NC 27310
4beds
4,358sqft
Stick/Site Built, Residential, Single Family Residence
Built in 2025
0.92 Acres Lot
$1,163,500 Zestimate®
$--/sqft
$4,976 Estimated rent
Home value
$1,163,500
$1.08M - $1.26M
$4,976/mo
Zestimate® history
Loading...
Owner options
Explore your selling options
What's special
Come see this BRAND NEW, completely finished, Gingerich Homes custom build in Oak Ridge! This phenomenal home in the Ashford development offers a floor plan that works for everyone with over 4,000 sq ft of flexible living space. High end custom features inside and out on just under an acre lot in popular Oak Ridge. The primary suite and secondary guest suite are conveniently located on the main level. Stunning kitchen with walk in pantry and a 10 ft island that lead into a dining room with vaulted ceilings. The expansive great room has beautiful built ins on each side of the stone faced gas fireplace and opens to the screened in patio through a sliding glass door that folds all the way open offering the perfect indoor/outdoor entertaining space. Upstairs boasts endless opportunities with two additional bedrooms, an impressive home theater, a bonus room, office, and flex room. Additionally, the home offers an abundance of walk in storage and three car garage. Schedule a showing today!
Zillow last checked: 8 hours ago
Listing updated: November 11, 2025 at 10:42pm
Listed by:
Jacob Letterman 336-338-0136,
Berkshire Hathaway HomeServices Yost & Little Realty
Bought with:
Karen Bolyard, 304087
Karen Bolyard Real Estate Group Brokered by eXp Realty
Source: Triad MLS,MLS#: 1194368 Originating MLS: Greensboro
Originating MLS: Greensboro
Facts & features
Interior
Bedrooms & bathrooms
- Bedrooms: 4
- Bathrooms: 5
- Full bathrooms: 4
- 1/2 bathrooms: 1
- Main level bathrooms: 3
Primary bedroom
- Level: Main
- Length: 19.33 Feet
Bedroom 2
- Level: Main
- Dimensions: 14.67 x 12.5
Bedroom 3
- Level: Second
- Dimensions: 16.75 x 14.67
Bedroom 4
- Level: Second
- Dimensions: 15.83 x 15
Bonus room
- Level: Second
- Dimensions: 23.67 x 14.67
Dining room
- Level: Main
- Dimensions: 14.67 x 11.33
Entry
- Level: Main
- Dimensions: 12.75 x 9.33
Great room
- Level: Main
- Dimensions: 15 x 14
Other
- Level: Second
- Dimensions: 15.83 x 14.33
Kitchen
- Level: Main
- Dimensions: 14.67 x 14
Laundry
- Level: Main
- Dimensions: 14.67 x 6.5
Office
- Level: Second
- Dimensions: 11.33 x 9.5
Other
- Level: Second
- Dimensions: 14.67 x 12.75
Heating
- Forced Air, Natural Gas
Cooling
- Central Air
Appliances
- Included: Oven, Dishwasher, Gas Cooktop, Range Hood, Tankless Water Heater
- Laundry: Dryer Connection, Main Level, Washer Hookup
Features
- Great Room, Built-in Features, Ceiling Fan(s), Freestanding Tub, Kitchen Island, Pantry, Separate Shower, Vaulted Ceiling(s)
- Flooring: Carpet, Tile, Wood
- Basement: Crawl Space
- Number of fireplaces: 1
- Fireplace features: Gas Log, Great Room
Interior area
- Total structure area: 4,358
- Total interior livable area: 4,358 sqft
- Finished area above ground: 4,358
Property
Parking
- Total spaces: 3
- Parking features: Garage, Garage Door Opener, Attached
- Attached garage spaces: 3
Features
- Levels: Two
- Stories: 2
- Patio & porch: Porch
- Pool features: None
Lot
- Size: 0.92 Acres
- Features: Not in Flood Zone
Details
- Parcel number: 237908
- Zoning: RS-40
- Special conditions: Owner Sale
Construction
Type & style
- Home type: SingleFamily
- Property subtype: Stick/Site Built, Residential, Single Family Residence
Materials
- Brick
Condition
- New Construction
- New construction: Yes
- Year built: 2025
Utilities & green energy
- Sewer: Septic Tank
- Water: Well
Community & neighborhood
Location
- Region: Oak Ridge
- Subdivision: Ashford
HOA & financial
HOA
- Has HOA: Yes
- HOA fee: $100 monthly
Other
Other facts
- Listing agreement: Exclusive Right To Sell
Price history
| Date | Event | Price |
|---|---|---|
| 10/30/2025 | Sold | $1,160,000-7.2% |
Source: | ||
| 10/11/2025 | Pending sale | $1,250,000 |
Source: | ||
| 9/3/2025 | Listed for sale | $1,250,000 |
Source: | ||
| 8/30/2025 | Listing removed | $1,250,000 |
Source: | ||
| 8/5/2025 | Price change | $1,250,000-2% |
Source: | ||
Public tax history
| Year | Property taxes | Tax assessment |
|---|---|---|
| 2025 | $5,435 +547.1% | $582,400 +547.1% |
| 2024 | $840 | $90,000 |
Find assessor info on the county website
Neighborhood: 27310
Nearby schools
GreatSchools rating
- 10/10Oak Ridge Elementary SchoolGrades: PK-5Distance: 2.4 mi
- 8/10Northwest Guilford Middle SchoolGrades: 6-8Distance: 2 mi
- 9/10Northwest Guilford High SchoolGrades: 9-12Distance: 2 mi
Schools provided by the listing agent
- Elementary: Oak Ridge
- Middle: Northwest
- High: Northwest
Source: Triad MLS. This data may not be complete. We recommend contacting the local school district to confirm school assignments for this home.
Get a cash offer in 3 minutes
Find out how much your home could sell for in as little as 3 minutes with a no-obligation cash offer.
Estimated market value$1,163,500
Get a cash offer in 3 minutes
Find out how much your home could sell for in as little as 3 minutes with a no-obligation cash offer.
Estimated market value
$1,163,500
