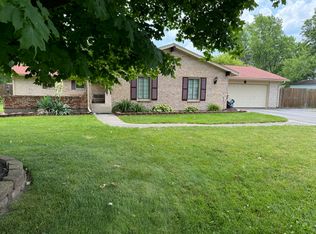Sold for $311,000
$311,000
7795 Windham Rd, Tipp City, OH 45371
3beds
1,829sqft
Single Family Residence
Built in 1973
0.74 Acres Lot
$332,100 Zestimate®
$170/sqft
$2,142 Estimated rent
Home value
$332,100
Estimated sales range
Not available
$2,142/mo
Zestimate® history
Loading...
Owner options
Explore your selling options
What's special
Lovely and spacious brick ranch with a full basement on .74 of an acre. Attached 2 car and detached 2 car garages. Primary heat is propane. The home also has a heat pump and operational baseboard heaters plus central air. This home features 3 bedrooms and 2 baths and has 1829 sq ft. Lots of mature trees to include a grape arbor. This home is a must see!
Zillow last checked: 8 hours ago
Listing updated: June 05, 2024 at 08:37am
Listed by:
Lindsey Chaney (937)665-1800,
Coldwell Banker Heritage
Bought with:
Jackie L Halderman, 0000324092
Sibcy Cline Inc.
Source: DABR MLS,MLS#: 908614 Originating MLS: Dayton Area Board of REALTORS
Originating MLS: Dayton Area Board of REALTORS
Facts & features
Interior
Bedrooms & bathrooms
- Bedrooms: 3
- Bathrooms: 2
- Full bathrooms: 2
- Main level bathrooms: 2
Primary bedroom
- Level: Main
- Dimensions: 14 x 12
Bedroom
- Level: Main
- Dimensions: 12 x 11
Bedroom
- Level: Second
- Dimensions: 12 x 12
Dining room
- Level: Main
- Dimensions: 16 x 14
Family room
- Level: Main
- Dimensions: 15 x 15
Kitchen
- Level: Main
- Dimensions: 15 x 12
Living room
- Level: Main
- Dimensions: 20 x 14
Recreation
- Level: Lower
- Dimensions: 20 x 18
Utility room
- Level: Main
- Dimensions: 12 x 12
Heating
- Baseboard, Heat Pump, Propane
Cooling
- Central Air
Appliances
- Included: Dishwasher, Range, Refrigerator, Electric Water Heater
Features
- Basement: Full
- Number of fireplaces: 1
- Fireplace features: One, Gas
Interior area
- Total structure area: 1,829
- Total interior livable area: 1,829 sqft
Property
Parking
- Total spaces: 4
- Parking features: Attached, Four or more Spaces, Garage
- Attached garage spaces: 4
Features
- Levels: One
- Stories: 1
- Patio & porch: Porch
- Exterior features: Porch
Lot
- Size: 0.74 Acres
- Dimensions: 0.74
Details
- Parcel number: A01087132
- Zoning: Residential
- Zoning description: Residential
Construction
Type & style
- Home type: SingleFamily
- Property subtype: Single Family Residence
Materials
- Aluminum Siding, Brick
Condition
- Year built: 1973
Utilities & green energy
- Sewer: Septic Tank
- Water: Well
- Utilities for property: Septic Available, Water Available
Community & neighborhood
Location
- Region: Tipp City
- Subdivision: Winterhill
Other
Other facts
- Listing terms: Conventional,Other
Price history
| Date | Event | Price |
|---|---|---|
| 6/4/2024 | Sold | $311,000+0.4%$170/sqft |
Source: | ||
| 4/15/2024 | Pending sale | $309,900$169/sqft |
Source: DABR MLS #908614 Report a problem | ||
| 4/11/2024 | Listed for sale | $309,900+129.6%$169/sqft |
Source: DABR MLS #908614 Report a problem | ||
| 2/24/2000 | Sold | $135,000$74/sqft |
Source: Public Record Report a problem | ||
Public tax history
| Year | Property taxes | Tax assessment |
|---|---|---|
| 2024 | $3,553 -0.1% | $84,280 |
| 2023 | $3,558 -0.1% | $84,280 |
| 2022 | $3,563 +14.3% | $84,280 +20% |
Find assessor info on the county website
Neighborhood: 45371
Nearby schools
GreatSchools rating
- 5/10Bethel Elementary SchoolGrades: K-5Distance: 1.8 mi
- 6/10Bethel Junior High SchoolGrades: 6-8Distance: 1.8 mi
- 7/10Bethel High SchoolGrades: 9-12Distance: 1.8 mi
Schools provided by the listing agent
- District: Bethel
Source: DABR MLS. This data may not be complete. We recommend contacting the local school district to confirm school assignments for this home.
Get pre-qualified for a loan
At Zillow Home Loans, we can pre-qualify you in as little as 5 minutes with no impact to your credit score.An equal housing lender. NMLS #10287.
Sell with ease on Zillow
Get a Zillow Showcase℠ listing at no additional cost and you could sell for —faster.
$332,100
2% more+$6,642
With Zillow Showcase(estimated)$338,742
