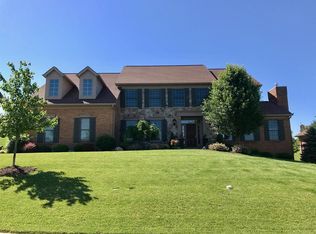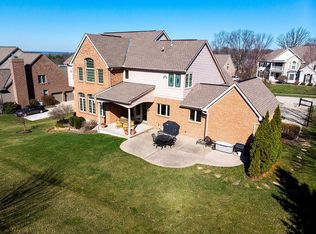Sold for $985,000
$985,000
7797 Ingrams Ridge Dr, Cincinnati, OH 45244
5beds
5,259sqft
Single Family Residence
Built in 2004
0.53 Acres Lot
$1,001,700 Zestimate®
$187/sqft
$7,044 Estimated rent
Home value
$1,001,700
$912,000 - $1.10M
$7,044/mo
Zestimate® history
Loading...
Owner options
Explore your selling options
What's special
Welcome to this exceptional 5-bedroom, Zicka-built home in Eagles Watch with over 5200 sq/ft of living space! Caringly maintained, open floor plan with walls of windows bathing the home in natural light. Remodeled spacious kitchen is an entertainer's delight with dual sinks and large granite island with breakfast bar seating. Two-story family room overlooks the park-like backyard. Hdwd floors in entryway, kitchen & breakfast room, first floor den. 3 car garage. Front & rear staircases. Second floor reading/study loft, fully finished walkout LL with media room w/wet bar, rec room, exercise rm, 5th bedrm & full bath. Extraordinary outdoor space includes a large tiered deck and LL patio with large hot tub. Beautiful landscaping. Community pool & sidewalk neighborhood.
Zillow last checked: 8 hours ago
Listing updated: July 11, 2025 at 11:33am
Listed by:
David Roberto 513-236-7277,
Huff Realty 513-474-3500
Bought with:
Jon A DeCurtins, 2009003765
ERA REAL Solutions Realty, LLC
Source: Cincy MLS,MLS#: 1843063 Originating MLS: Cincinnati Area Multiple Listing Service
Originating MLS: Cincinnati Area Multiple Listing Service

Facts & features
Interior
Bedrooms & bathrooms
- Bedrooms: 5
- Bathrooms: 5
- Full bathrooms: 4
- 1/2 bathrooms: 1
Primary bedroom
- Features: Bath Adjoins, Vaulted Ceiling(s), Walk-In Closet(s), Wall-to-Wall Carpet
- Level: Second
- Area: 342
- Dimensions: 19 x 18
Bedroom 2
- Level: Second
- Area: 216
- Dimensions: 18 x 12
Bedroom 3
- Level: Second
- Area: 156
- Dimensions: 13 x 12
Bedroom 4
- Level: Second
- Area: 156
- Dimensions: 13 x 12
Bedroom 5
- Level: Lower
- Area: 130
- Dimensions: 13 x 10
Primary bathroom
- Features: Shower, Tile Floor, Double Vanity, Jetted Tub
Bathroom 1
- Features: Full
- Level: Second
Bathroom 2
- Features: Full
- Level: Second
Bathroom 3
- Features: Full
- Level: Second
Bathroom 4
- Features: Full
- Level: Lower
Dining room
- Features: Chair Rail, Chandelier, Window Treatment, Formal, WW Carpet
- Level: First
- Area: 180
- Dimensions: 15 x 12
Family room
- Features: Wall-to-Wall Carpet, Fireplace, Window Treatment
- Area: 420
- Dimensions: 21 x 20
Kitchen
- Features: Pantry, Planning Desk, Counter Bar, Eat-in Kitchen, Gourmet, Kitchen Island, Wood Cabinets, Wood Floor, Marble/Granite/Slate
- Area: 195
- Dimensions: 15 x 13
Living room
- Features: Wall-to-Wall Carpet
- Area: 180
- Dimensions: 15 x 12
Office
- Features: Bookcases, Wall-to-Wall Carpet, French Doors
- Level: First
- Area: 154
- Dimensions: 14 x 11
Heating
- Forced Air, Gas
Cooling
- Central Air
Appliances
- Included: Dishwasher, Disposal, Gas Cooktop, Microwave, Refrigerator, Wine Cooler, Humidifier, Gas Water Heater
Features
- High Ceilings, Cathedral Ceiling(s), Crown Molding, Vaulted Ceiling(s), Other, Ceiling Fan(s), Recessed Lighting
- Doors: French Doors, Multi Panel Doors
- Windows: Vinyl, Wood Frames
- Basement: Full,Finished,Walk-Out Access,WW Carpet
- Attic: Storage
- Number of fireplaces: 1
- Fireplace features: Gas, Wood Burning, Family Room
Interior area
- Total structure area: 5,259
- Total interior livable area: 5,259 sqft
Property
Parking
- Total spaces: 3
- Parking features: On Street, Driveway, Garage Door Opener
- Garage spaces: 3
- Has uncovered spaces: Yes
Features
- Levels: Two
- Stories: 2
- Patio & porch: Patio, Tiered Deck
- Has spa: Yes
- Spa features: Hot Tub
Lot
- Size: 0.53 Acres
- Features: Sprinklers
Details
- Parcel number: 5000143012300
- Zoning description: Residential
Construction
Type & style
- Home type: SingleFamily
- Architectural style: Transitional
- Property subtype: Single Family Residence
Materials
- Brick, Stone, Other
- Foundation: Concrete Perimeter
- Roof: Shingle
Condition
- New construction: No
- Year built: 2004
Utilities & green energy
- Electric: 220 Volts
- Gas: Natural
- Sewer: Public Sewer
- Water: Public
- Utilities for property: Cable Connected
Community & neighborhood
Security
- Security features: Security System, Smoke Alarm
Location
- Region: Cincinnati
- Subdivision: Eagles Watch
HOA & financial
HOA
- Has HOA: Yes
- HOA fee: $765 annually
- Services included: Community Landscaping
- Association name: Stonegate
Other
Other facts
- Listing terms: No Special Financing,Conventional
Price history
| Date | Event | Price |
|---|---|---|
| 7/11/2025 | Sold | $985,000-1%$187/sqft |
Source: | ||
| 6/10/2025 | Pending sale | $995,000$189/sqft |
Source: | ||
| 6/6/2025 | Listed for sale | $995,000+42.1%$189/sqft |
Source: | ||
| 1/4/2012 | Listing removed | $700,000+7.7%$133/sqft |
Source: Comey & Shepherd Realtors #1256821 Report a problem | ||
| 6/22/2011 | Sold | $650,000-7.1%$124/sqft |
Source: | ||
Public tax history
| Year | Property taxes | Tax assessment |
|---|---|---|
| 2024 | $15,658 +5.1% | $257,968 |
| 2023 | $14,893 +1% | $257,968 +13.4% |
| 2022 | $14,749 +1.3% | $227,532 |
Find assessor info on the county website
Neighborhood: 45244
Nearby schools
GreatSchools rating
- 7/10Wilson Elementary SchoolGrades: K-6Distance: 0.5 mi
- 8/10Nagel Middle SchoolGrades: 6-8Distance: 1.2 mi
- 8/10Turpin High SchoolGrades: 9-12Distance: 1.8 mi
Get a cash offer in 3 minutes
Find out how much your home could sell for in as little as 3 minutes with a no-obligation cash offer.
Estimated market value$1,001,700
Get a cash offer in 3 minutes
Find out how much your home could sell for in as little as 3 minutes with a no-obligation cash offer.
Estimated market value
$1,001,700

