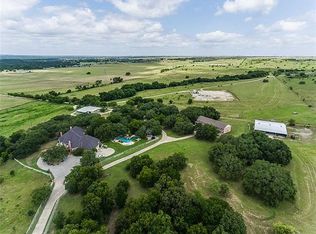Sold
Price Unknown
7799 Barber Ranch Rd, Fort Worth, TX 76126
4beds
3,456sqft
Farm, Single Family Residence
Built in 2022
2.47 Acres Lot
$1,388,100 Zestimate®
$--/sqft
$5,472 Estimated rent
Home value
$1,388,100
$1.28M - $1.50M
$5,472/mo
Zestimate® history
Loading...
Owner options
Explore your selling options
What's special
Experience unparalleled luxury and modern comfort in this open-concept estate located in the highly sought-after Woodland Meadows neighborhood of Aledo, Texas.
Zillow last checked: 8 hours ago
Listing updated: June 27, 2025 at 05:28am
Listed by:
Sherri Aaron 0604216 817-793-1146,
Texas Real Estate HQ 817-793-1146
Bought with:
Kimberly Smith
Gather Home Realty
Source: NTREIS,MLS#: 20948241
Facts & features
Interior
Bedrooms & bathrooms
- Bedrooms: 4
- Bathrooms: 4
- Full bathrooms: 3
- 1/2 bathrooms: 1
Primary bedroom
- Features: Closet Cabinetry, Double Vanity, Separate Shower, Walk-In Closet(s)
- Level: First
- Dimensions: 15 x 21
Bedroom
- Features: Ceiling Fan(s), En Suite Bathroom, Split Bedrooms, Walk-In Closet(s)
- Level: First
- Dimensions: 13 x 12
Bedroom
- Features: Split Bedrooms, Walk-In Closet(s)
- Level: First
- Dimensions: 13 x 12
Bedroom
- Features: Ceiling Fan(s), Split Bedrooms, Walk-In Closet(s)
- Level: First
- Dimensions: 13 x 16
Primary bathroom
- Features: Built-in Features, Closet Cabinetry, Dual Sinks, Double Vanity, Multiple Shower Heads, Stone Counters, Separate Shower
- Level: First
- Dimensions: 13 x 18
Dining room
- Level: First
- Dimensions: 13 x 21
Other
- Features: En Suite Bathroom, Linen Closet, Stone Counters
- Level: First
- Dimensions: 6 x 10
Other
- Features: Dual Sinks, Double Vanity, Jack and Jill Bath, Stone Counters
- Level: First
- Dimensions: 7 x 6
Half bath
- Features: Granite Counters
- Level: First
- Dimensions: 6 x 6
Kitchen
- Features: Breakfast Bar, Built-in Features, Butler's Pantry, Dual Sinks, Kitchen Island, Pantry, Pot Filler, Stone Counters, Sink, Walk-In Pantry
- Level: First
- Dimensions: 12 x 24
Laundry
- Features: Stone Counters, Utility Sink
- Level: First
- Dimensions: 12 x 9
Living room
- Features: Built-in Features, Fireplace
- Level: First
- Dimensions: 22 x 21
Heating
- Central, Electric, Fireplace(s), Propane
Cooling
- Central Air, Ceiling Fan(s), Electric
Appliances
- Included: Built-In Gas Range, Built-In Refrigerator, Double Oven, Dishwasher, Electric Oven, Disposal, Gas Water Heater, Ice Maker, Microwave, Range, Some Commercial Grade, Water Softener, Vented Exhaust Fan, Water Purifier
- Laundry: Washer Hookup, Electric Dryer Hookup, Laundry in Utility Room
Features
- Chandelier, Cathedral Ceiling(s), Decorative/Designer Lighting Fixtures, Double Vanity, High Speed Internet, Kitchen Island, Open Floorplan, Smart Home, Vaulted Ceiling(s), Walk-In Closet(s), Wired for Sound
- Flooring: Carpet, Tile, Wood
- Windows: Window Coverings
- Has basement: No
- Number of fireplaces: 1
- Fireplace features: Blower Fan, Gas, Gas Log, Gas Starter
Interior area
- Total interior livable area: 3,456 sqft
Property
Parking
- Total spaces: 4
- Parking features: Concrete, Door-Multi, Epoxy Flooring, Electric Gate, Garage, Garage Door Opener, Gated, Oversized, Garage Faces Side, Secured
- Attached garage spaces: 4
Features
- Levels: One
- Stories: 1
- Patio & porch: Covered
- Exterior features: Built-in Barbecue, Barbecue, Outdoor Grill, Outdoor Kitchen, Outdoor Living Area, Outdoor Shower, Rain Gutters
- Pool features: Fenced, Gunite, Heated, In Ground, Pool, Pool Sweep, Pool/Spa Combo, Waterfall
- Fencing: Wood,Wrought Iron
Lot
- Size: 2.47 Acres
- Features: Acreage, Back Yard, Lawn, Landscaped, Many Trees, Sprinkler System
Details
- Parcel number: R000115476
- Other equipment: Generator
Construction
Type & style
- Home type: SingleFamily
- Architectural style: Farmhouse,Modern,Detached
- Property subtype: Farm, Single Family Residence
Materials
- Board & Batten Siding, Rock, Stone, Stone Veneer
- Foundation: Slab
- Roof: Composition
Condition
- Year built: 2022
Utilities & green energy
- Sewer: Aerobic Septic, Septic Tank
- Water: Well
- Utilities for property: Propane, Septic Available, Underground Utilities, Water Available
Community & neighborhood
Security
- Security features: Security System Owned, Security System, Carbon Monoxide Detector(s), Smoke Detector(s)
Community
- Community features: Community Mailbox
Location
- Region: Fort Worth
- Subdivision: Barber Tr Pc
HOA & financial
HOA
- Has HOA: Yes
- HOA fee: $525 annually
- Services included: Association Management, Maintenance Grounds
- Association name: Woodland Meadows HOA
- Association phone: 817-737-4446
Other
Other facts
- Listing terms: Cash,Conventional
Price history
| Date | Event | Price |
|---|---|---|
| 6/26/2025 | Sold | -- |
Source: NTREIS #20948241 Report a problem | ||
| 6/18/2025 | Pending sale | $1,485,000$430/sqft |
Source: NTREIS #20948241 Report a problem | ||
| 6/14/2025 | Contingent | $1,485,000$430/sqft |
Source: NTREIS #20948241 Report a problem | ||
| 6/5/2025 | Listed for sale | $1,485,000$430/sqft |
Source: NTREIS #20948241 Report a problem | ||
Public tax history
| Year | Property taxes | Tax assessment |
|---|---|---|
| 2025 | $15,007 -1.7% | $848,120 |
| 2024 | $15,267 +20.2% | $848,120 +19.6% |
| 2023 | $12,703 +219.9% | $709,270 +258.7% |
Find assessor info on the county website
Neighborhood: 76126
Nearby schools
GreatSchools rating
- 9/10Vandagriff Elementary SchoolGrades: K-5Distance: 4.4 mi
- 7/10Don R Daniel Ninth Grade CampusGrades: 8-9Distance: 6.5 mi
- 9/10Aledo High SchoolGrades: 9-12Distance: 6.6 mi
Schools provided by the listing agent
- Elementary: Vandagriff
- Middle: Aledo
- High: Aledo
- District: Aledo ISD
Source: NTREIS. This data may not be complete. We recommend contacting the local school district to confirm school assignments for this home.
Get a cash offer in 3 minutes
Find out how much your home could sell for in as little as 3 minutes with a no-obligation cash offer.
Estimated market value$1,388,100
Get a cash offer in 3 minutes
Find out how much your home could sell for in as little as 3 minutes with a no-obligation cash offer.
Estimated market value
$1,388,100
