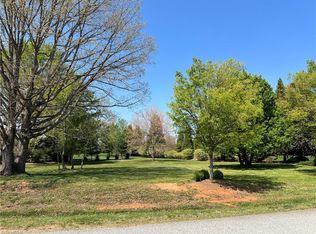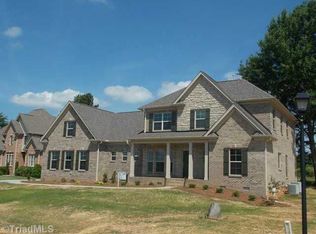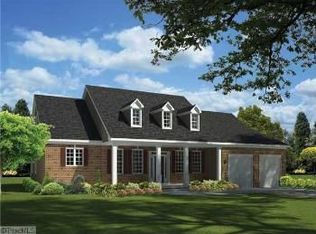Sold for $774,000
$774,000
7799 Sutter Rd, Greensboro, NC 27455
4beds
4,803sqft
Stick/Site Built, Residential, Single Family Residence
Built in 2024
0.71 Acres Lot
$-- Zestimate®
$--/sqft
$4,897 Estimated rent
Home value
Not available
Estimated sales range
Not available
$4,897/mo
Zestimate® history
Loading...
Owner options
Explore your selling options
What's special
Back on the market at no seller's fault. Discover your dream home in Northern Greensboro! This exquisite new construction features 4 bedrooms, 3.5 bathrooms and enormous bonus room upstairs, providing ample space for family and guests. The home combines elegant hardwood and cozy carpet flooring with stunning quartz countertops in the kitchen. High-end luxury light fixtures add a touch of sophistication throughout. With its modern design and thoughtful layout, this property is perfect for both relaxation and entertaining. Don’t miss your chance to own this incredible home—schedule a showing today!
Zillow last checked: 8 hours ago
Listing updated: July 24, 2025 at 01:41pm
Listed by:
Veronica Ruiz 703-398-8375,
NorthGroup Real Estate
Bought with:
Kathryn D. Carpenter, 96553
RE/MAX Realty Consultants
Source: Triad MLS,MLS#: 1158869 Originating MLS: Winston-Salem
Originating MLS: Winston-Salem
Facts & features
Interior
Bedrooms & bathrooms
- Bedrooms: 4
- Bathrooms: 4
- Full bathrooms: 3
- 1/2 bathrooms: 1
- Main level bathrooms: 3
Primary bedroom
- Level: Main
- Dimensions: 16.67 x 14.17
Bedroom 2
- Level: Main
- Dimensions: 12.75 x 12.58
Breakfast
- Level: Main
- Dimensions: 10.08 x 7.42
Dining room
- Level: Main
- Dimensions: 11.92 x 14
Kitchen
- Level: Main
- Dimensions: 12.33 x 21.58
Living room
- Level: Main
- Dimensions: 19.5 x 21.67
Heating
- Heat Pump, Electric, Natural Gas
Cooling
- Central Air
Appliances
- Included: Microwave, Dishwasher, Disposal, Free-Standing Range, Range Hood, Electric Water Heater
- Laundry: Dryer Connection, Main Level, Washer Hookup
Features
- Built-in Features, Ceiling Fan(s), Dead Bolt(s), Kitchen Island, Pantry
- Flooring: Carpet, Wood
- Basement: Crawl Space
- Number of fireplaces: 1
- Fireplace features: Living Room
Interior area
- Total structure area: 4,803
- Total interior livable area: 4,803 sqft
- Finished area above ground: 4,803
Property
Parking
- Total spaces: 3
- Parking features: Garage, Paved, Attached
- Attached garage spaces: 3
Features
- Levels: Two
- Stories: 2
- Patio & porch: Porch
- Pool features: None
Lot
- Size: 0.71 Acres
- Features: Cleared
Details
- Parcel number: 138652
- Zoning: RS-30
- Special conditions: Owner Sale
Construction
Type & style
- Home type: SingleFamily
- Property subtype: Stick/Site Built, Residential, Single Family Residence
Materials
- Brick
Condition
- New Construction
- New construction: Yes
- Year built: 2024
Utilities & green energy
- Sewer: Private Sewer
- Water: Private
Community & neighborhood
Security
- Security features: Carbon Monoxide Detector(s), Smoke Detector(s)
Location
- Region: Greensboro
- Subdivision: Scotts Grant
Other
Other facts
- Listing agreement: Exclusive Right To Sell
- Listing terms: Cash,Conventional,FHA
Price history
| Date | Event | Price |
|---|---|---|
| 7/24/2025 | Sold | $774,000+1.9% |
Source: | ||
| 6/30/2025 | Pending sale | $759,900 |
Source: | ||
| 6/18/2025 | Price change | $759,900-2.1% |
Source: | ||
| 5/16/2025 | Price change | $775,900-3% |
Source: | ||
| 4/2/2025 | Price change | $799,900-2.4% |
Source: | ||
Public tax history
| Year | Property taxes | Tax assessment |
|---|---|---|
| 2025 | $6,066 +701.4% | $681,200 |
| 2024 | $757 +4.1% | $681,200 +701.4% |
| 2023 | $727 | $85,000 |
Find assessor info on the county website
Neighborhood: 27455
Nearby schools
GreatSchools rating
- 8/10Northern Elementary School.Grades: K-5Distance: 2.7 mi
- 8/10Northern Guilford Middle SchoolGrades: 6-8Distance: 0.4 mi
- 5/10Northern Guilford High SchoolGrades: 9-12Distance: 0.4 mi

Get pre-qualified for a loan
At Zillow Home Loans, we can pre-qualify you in as little as 5 minutes with no impact to your credit score.An equal housing lender. NMLS #10287.


