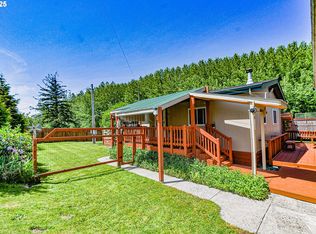Sold
$605,000
77993 Point Adams Rd, Clatskanie, OR 97016
4beds
5,381sqft
Residential, Single Family Residence
Built in 1933
17.36 Acres Lot
$602,400 Zestimate®
$112/sqft
$3,183 Estimated rent
Home value
$602,400
Estimated sales range
Not available
$3,183/mo
Zestimate® history
Loading...
Owner options
Explore your selling options
What's special
Need a Farm ? Here it is, beautiful land all fenced, Barn, shop, loafing shed & Tons of parking. RV space with septic, Beaver Slough frontage with existing pilings if you want a dock. Home has some nice updating with some more needed. 25,000.00 in Anderson Windows.This is a very spacious home with tons of storage in basement.relaxing hot tub off master suite, sunroom to bask in, front & back decks. Barn is BIG but could use some TLC. This can be a fantastic working farm. "priced right in as is shape"
Zillow last checked: 8 hours ago
Listing updated: September 08, 2025 at 05:55am
Listed by:
Rhonda Holmsten 503-866-1276,
Ark Real Estate
Bought with:
OR and WA Non Rmls, NA
Non Rmls Broker
Source: RMLS (OR),MLS#: 528198155
Facts & features
Interior
Bedrooms & bathrooms
- Bedrooms: 4
- Bathrooms: 2
- Full bathrooms: 2
- Main level bathrooms: 1
Primary bedroom
- Features: Bathroom, Hardwood Floors, Double Closet
- Level: Main
Bedroom 2
- Features: Closet, Wallto Wall Carpet
- Level: Main
Bedroom 3
- Features: Closet, Wallto Wall Carpet
- Level: Upper
Bedroom 4
- Features: Double Closet, Wallto Wall Carpet
- Level: Upper
Kitchen
- Features: Dishwasher, Hardwood Floors, Trash Compactor, Builtin Oven, Free Standing Range, Free Standing Refrigerator, Plumbed For Ice Maker
- Level: Main
Living room
- Features: Deck, Fireplace, Hardwood Floors, Living Room Dining Room Combo, Sliding Doors
- Level: Main
Heating
- Forced Air, Fireplace(s)
Cooling
- Heat Pump
Appliances
- Included: Built In Oven, Dishwasher, Free-Standing Range, Free-Standing Refrigerator, Plumbed For Ice Maker, Range Hood, Trash Compactor, Washer/Dryer, Electric Water Heater
Features
- Dumbwaiter, Double Closet, Closet, Living Room Dining Room Combo, Bathroom
- Flooring: Hardwood, Laminate, Tile, Vinyl, Wall to Wall Carpet
- Doors: Sliding Doors
- Windows: Vinyl Frames
- Basement: Daylight,Exterior Entry,Storage Space
- Number of fireplaces: 1
- Fireplace features: Wood Burning
Interior area
- Total structure area: 5,381
- Total interior livable area: 5,381 sqft
Property
Parking
- Total spaces: 2
- Parking features: Driveway, RV Access/Parking, RV Boat Storage, Garage Door Opener, Attached
- Attached garage spaces: 2
- Has uncovered spaces: Yes
Accessibility
- Accessibility features: Accessible Approachwith Ramp, Main Floor Bedroom Bath, Utility Room On Main, Walkin Shower, Accessibility
Features
- Levels: Two
- Stories: 2
- Patio & porch: Deck
- Exterior features: RV Hookup, Yard
- Has spa: Yes
- Spa features: Bath
- Fencing: Cross Fenced,Fenced
- Has view: Yes
- View description: River, Territorial, Trees/Woods
- Has water view: Yes
- Water view: River
- Waterfront features: Other, River Front
- Body of water: Beaver Slough
Lot
- Size: 17.36 Acres
- Features: Divided by Road, Level, Pasture, Acres 10 to 20
Details
- Additional structures: RVHookup, RVBoatStorage
- Parcel number: 27287
- Zoning: PA-80
Construction
Type & style
- Home type: SingleFamily
- Architectural style: Farmhouse
- Property subtype: Residential, Single Family Residence
Materials
- Lap Siding, Wood Siding
- Foundation: Concrete Perimeter
- Roof: Shake
Condition
- Resale
- New construction: No
- Year built: 1933
Utilities & green energy
- Sewer: Standard Septic
- Water: Community
- Utilities for property: DSL
Community & neighborhood
Location
- Region: Clatskanie
Other
Other facts
- Listing terms: Cash,Conventional,FHA,VA Loan
- Road surface type: Gravel, Paved
Price history
| Date | Event | Price |
|---|---|---|
| 9/8/2025 | Sold | $605,000+5.2%$112/sqft |
Source: | ||
| 7/9/2025 | Pending sale | $575,000$107/sqft |
Source: | ||
| 6/24/2025 | Listed for sale | $575,000$107/sqft |
Source: | ||
Public tax history
| Year | Property taxes | Tax assessment |
|---|---|---|
| 2024 | $4,246 +0.3% | $311,634 +3% |
| 2023 | $4,232 +3.7% | $302,687 +3% |
| 2022 | $4,080 +2.3% | $293,997 +3% |
Find assessor info on the county website
Neighborhood: 97016
Nearby schools
GreatSchools rating
- 6/10Clatskanie Elementary SchoolGrades: K-6Distance: 2.6 mi
- 6/10Clatskanie Middle/High SchoolGrades: 7-12Distance: 2.4 mi
Schools provided by the listing agent
- Elementary: Clatskanie
- Middle: Clatskanie
- High: Clatskanie
Source: RMLS (OR). This data may not be complete. We recommend contacting the local school district to confirm school assignments for this home.

Get pre-qualified for a loan
At Zillow Home Loans, we can pre-qualify you in as little as 5 minutes with no impact to your credit score.An equal housing lender. NMLS #10287.
