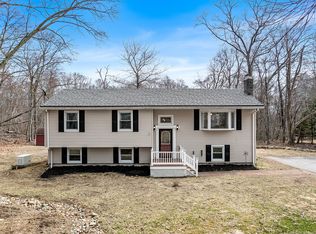Sold for $360,000 on 08/20/25
$360,000
78 Avery Hill Road, Ledyard, CT 06339
3beds
2,440sqft
Single Family Residence
Built in 1978
1.1 Acres Lot
$371,900 Zestimate®
$148/sqft
$3,066 Estimated rent
Home value
$371,900
$331,000 - $417,000
$3,066/mo
Zestimate® history
Loading...
Owner options
Explore your selling options
What's special
For the very first time since it was built in 1978, this beloved one-owner home is ready to welcome a new chapter. Nestled on over an acre of land in the Gales Ferry neighborhood, 78 Avery Hill Road has been lovingly cared for by the same family for decades. This charming ranch offers a flexible layout with a private upstairs bedroom and full bath, plus multiple finished rooms downstairs; two that currently serve as bedrooms with a second full bath. The home is thoughtfully equipped with a Generac automatic generator, central vacuum, newer water heater, and water filtration system. A spacious enclosed porch overlooks the peaceful backyard-perfect for gatherings, morning coffee, or simply listening to the quiet. An attached one-car garage, paved driveway, and landscaped front yard add to the ease and curb appeal. Conveniently located near Foxwoods, Mohegan Sun, Electric Boat, the Naval Submarine Base, and both I-395 and I-95, this is a special place full of warmth, soul, and connection. Offered as-is, reflecting the home's original charm and long-standing care. We are in a multiple offer situation and the sellers have called a DEADLINE for this FRIDAY 7/25 at 4 pm.
Zillow last checked: 8 hours ago
Listing updated: August 20, 2025 at 11:13am
Listed by:
Marquee Team of Berkshire Hathaway Home Services New England Properties,
Jennie Kesselman 860-576-3696,
Berkshire Hathaway NE Prop. 860-633-3674
Bought with:
Emily P. Myers, RES.0806588
Willow Properties
Source: Smart MLS,MLS#: 24087956
Facts & features
Interior
Bedrooms & bathrooms
- Bedrooms: 3
- Bathrooms: 2
- Full bathrooms: 2
Primary bedroom
- Level: Main
Primary bedroom
- Level: Lower
Bedroom
- Level: Lower
Bathroom
- Level: Main
Bathroom
- Level: Main
Heating
- Radiant, Electric
Cooling
- Ceiling Fan(s)
Appliances
- Included: Cooktop, Oven/Range, Refrigerator, Water Heater
- Laundry: Lower Level
Features
- Basement: Full,Heated,Storage Space,Partially Finished,Liveable Space
- Attic: None
- Has fireplace: No
Interior area
- Total structure area: 2,440
- Total interior livable area: 2,440 sqft
- Finished area above ground: 1,388
- Finished area below ground: 1,052
Property
Parking
- Total spaces: 4
- Parking features: Attached, Paved, Off Street, Driveway, Private
- Attached garage spaces: 1
- Has uncovered spaces: Yes
Lot
- Size: 1.10 Acres
- Features: Wooded, Cleared
Details
- Parcel number: 1510140
- Zoning: R60
Construction
Type & style
- Home type: SingleFamily
- Architectural style: Ranch
- Property subtype: Single Family Residence
Materials
- Vinyl Siding
- Foundation: Concrete Perimeter
- Roof: Shingle
Condition
- New construction: No
- Year built: 1978
Utilities & green energy
- Sewer: Septic Tank
- Water: Well
Community & neighborhood
Location
- Region: Ledyard
Price history
| Date | Event | Price |
|---|---|---|
| 8/20/2025 | Sold | $360,000+9.1%$148/sqft |
Source: | ||
| 7/27/2025 | Pending sale | $330,000$135/sqft |
Source: | ||
| 7/18/2025 | Listed for sale | $330,000$135/sqft |
Source: | ||
Public tax history
| Year | Property taxes | Tax assessment |
|---|---|---|
| 2025 | $5,999 +8.2% | $157,990 +0.3% |
| 2024 | $5,546 +1.9% | $157,500 |
| 2023 | $5,443 +2.2% | $157,500 |
Find assessor info on the county website
Neighborhood: 06339
Nearby schools
GreatSchools rating
- NAGales Ferry SchoolGrades: K-2Distance: 1.4 mi
- 4/10Ledyard Middle SchoolGrades: 6-8Distance: 1.3 mi
- 5/10Ledyard High SchoolGrades: 9-12Distance: 2.9 mi

Get pre-qualified for a loan
At Zillow Home Loans, we can pre-qualify you in as little as 5 minutes with no impact to your credit score.An equal housing lender. NMLS #10287.
Sell for more on Zillow
Get a free Zillow Showcase℠ listing and you could sell for .
$371,900
2% more+ $7,438
With Zillow Showcase(estimated)
$379,338