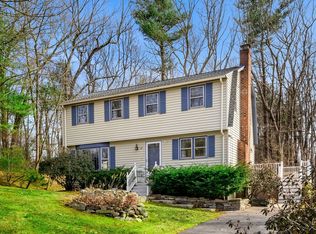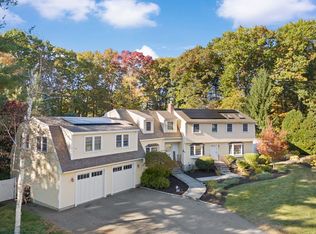Beautifully updated 4 bedroom, 2 bathroom Colonial in Tewksbury! Walk up the blue stone path and re-faced stairs into your new home with character and updates throughout. Hardwood floors and completely re-configured first floor makes for great open concept living. The kitchen features natural stone floors, Shrock custom cabinets, travertine backsplash and stainless steel Jennair appliances. This kitchen was professionally designed and is complete with a breakfast nook as well as an open flow into the dining room. Off the kitchen there is access to a lovely screened-in 3 season sun room overlooking the large level backyard. Bathrooms feature travertine stone, Delta rubbed oil bronze fixtures, Kohler tub and toilet and body spray jets in the shower. All bedrooms are on the same level and boast hardwood floors. Potential room for expansion as well. Great location and move in ready, this home could be yours!
This property is off market, which means it's not currently listed for sale or rent on Zillow. This may be different from what's available on other websites or public sources.

