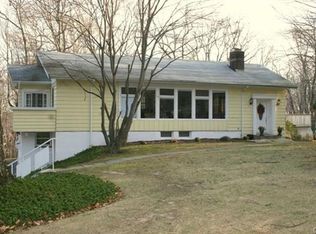Sold for $910,000
$910,000
78 Blue Ridge Road, Ridgefield, CT 06877
4beds
2,002sqft
Single Family Residence
Built in 1961
1.01 Acres Lot
$925,200 Zestimate®
$455/sqft
$4,726 Estimated rent
Home value
$925,200
$833,000 - $1.03M
$4,726/mo
Zestimate® history
Loading...
Owner options
Explore your selling options
What's special
Welcome to this classic 4-bedroom, 2.5-bath center hall Colonial, freshly painted inside with newly refinished hardwood floors throughout, and ready for your personal touch. The formal living room with a wood stove insert opens to a sunroom with exposed beams and built-ins, perfect as a playroom, home office, gym, or cozy reading nook. The dining room, just off the kitchen, is ideal for both holidays and casual dinners. The eat-in kitchen features granite counters, a breakfast bar, stainless steel appliances, double wall ovens, a gas cooktop, and glass-front cabinetry for showcasing your favorite pieces. French doors off the kitchen open to the deck, creating an easy flow for indoor-outdoor entertaining. The kitchen also connects seamlessly to the vaulted family room, an inviting space for everyday living and relaxed gatherings. Upstairs, the primary bedroom offers an ensuite bath, while three additional bedrooms share a full hall bath. Outside, enjoy a deck and stone patio overlooking a large yard perfect for play, pets, or a garden. Young fruit trees adorn the driveway, adding seasonal color, and in winter you'll appreciate views of Lake Mamanasco. Additional highlights include central air, a two-car garage, automatic generator, shed, wood shed, and deeded lake rights to Mamanasco Lake. Just minutes to Richardson Park, Old Sib Preserve, hiking trails, shops, restaurants, and commuting options. Immediate occupancy and quick closing possible.
Zillow last checked: 8 hours ago
Listing updated: October 03, 2025 at 09:42am
Listed by:
Gigi R. Bazarian 203-918-8788,
William Pitt Sotheby's Int'l 203-438-9531
Bought with:
Gigi R. Bazarian, RES.0797045
William Pitt Sotheby's Int'l
Source: Smart MLS,MLS#: 24117583
Facts & features
Interior
Bedrooms & bathrooms
- Bedrooms: 4
- Bathrooms: 3
- Full bathrooms: 2
- 1/2 bathrooms: 1
Primary bedroom
- Features: Full Bath, Hardwood Floor
- Level: Upper
- Area: 169 Square Feet
- Dimensions: 13 x 13
Bedroom
- Features: Hardwood Floor
- Level: Upper
- Area: 143 Square Feet
- Dimensions: 11 x 13
Bedroom
- Features: Hardwood Floor
- Level: Upper
- Area: 132 Square Feet
- Dimensions: 11 x 12
Bedroom
- Features: Hardwood Floor
- Level: Upper
- Area: 99 Square Feet
- Dimensions: 9 x 11
Dining room
- Features: Hardwood Floor
- Level: Main
- Area: 144 Square Feet
- Dimensions: 12 x 12
Family room
- Features: Vaulted Ceiling(s), Beamed Ceilings, Ceiling Fan(s), Hardwood Floor
- Level: Main
- Area: 336 Square Feet
- Dimensions: 14 x 24
Kitchen
- Features: Granite Counters, Hardwood Floor
- Level: Main
- Area: 132 Square Feet
- Dimensions: 11 x 12
Living room
- Features: Wood Stove, French Doors, Hardwood Floor
- Level: Main
- Area: 322 Square Feet
- Dimensions: 14 x 23
Sun room
- Features: Beamed Ceilings, Built-in Features, Composite Floor
- Level: Main
- Area: 184 Square Feet
- Dimensions: 8 x 23
Heating
- Forced Air, Oil, Propane
Cooling
- Ceiling Fan(s), Central Air
Appliances
- Included: Gas Cooktop, Oven, Refrigerator, Dishwasher, Disposal, Washer, Dryer, Water Heater
- Laundry: Lower Level, Main Level
Features
- Doors: French Doors
- Basement: Partial,Storage Space,Garage Access
- Attic: Access Via Hatch
- Number of fireplaces: 1
Interior area
- Total structure area: 2,002
- Total interior livable area: 2,002 sqft
- Finished area above ground: 2,002
Property
Parking
- Total spaces: 2
- Parking features: Attached
- Attached garage spaces: 2
Features
- Patio & porch: Deck, Patio
- Exterior features: Garden, Stone Wall
- Has view: Yes
- View description: Water
- Has water view: Yes
- Water view: Water
- Waterfront features: Beach Access
Lot
- Size: 1.01 Acres
- Features: Wooded, Landscaped
Details
- Additional structures: Shed(s)
- Parcel number: 274299
- Zoning: RAA
Construction
Type & style
- Home type: SingleFamily
- Architectural style: Colonial
- Property subtype: Single Family Residence
Materials
- Shake Siding
- Foundation: Block
- Roof: Asphalt
Condition
- New construction: No
- Year built: 1961
Utilities & green energy
- Sewer: Septic Tank
- Water: Well
Community & neighborhood
Security
- Security features: Security System
Location
- Region: Ridgefield
Price history
| Date | Event | Price |
|---|---|---|
| 10/3/2025 | Sold | $910,000+3.5%$455/sqft |
Source: | ||
| 9/4/2025 | Pending sale | $879,000$439/sqft |
Source: | ||
| 8/15/2025 | Listed for sale | $879,000+46.5%$439/sqft |
Source: | ||
| 3/2/2020 | Sold | $600,000-3.1%$300/sqft |
Source: | ||
| 1/12/2020 | Pending sale | $619,000$309/sqft |
Source: William Pitt Sotheby's International Realty #170245476 Report a problem | ||
Public tax history
| Year | Property taxes | Tax assessment |
|---|---|---|
| 2025 | $12,616 +3.9% | $460,600 |
| 2024 | $12,137 +2.1% | $460,600 |
| 2023 | $11,888 +5.7% | $460,600 +16.4% |
Find assessor info on the county website
Neighborhood: 06877
Nearby schools
GreatSchools rating
- 9/10Scotland Elementary SchoolGrades: K-5Distance: 1.1 mi
- 8/10Scotts Ridge Middle SchoolGrades: 6-8Distance: 0.8 mi
- 10/10Ridgefield High SchoolGrades: 9-12Distance: 0.8 mi
Schools provided by the listing agent
- Elementary: Scotland
- Middle: Scotts Ridge
- High: Ridgefield
Source: Smart MLS. This data may not be complete. We recommend contacting the local school district to confirm school assignments for this home.

Get pre-qualified for a loan
At Zillow Home Loans, we can pre-qualify you in as little as 5 minutes with no impact to your credit score.An equal housing lender. NMLS #10287.
