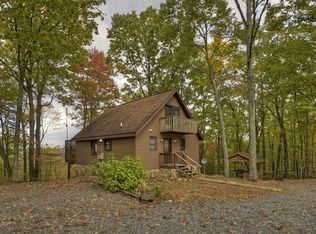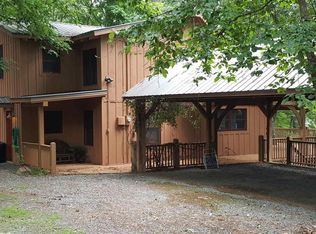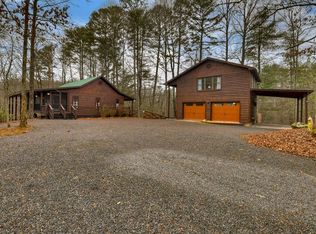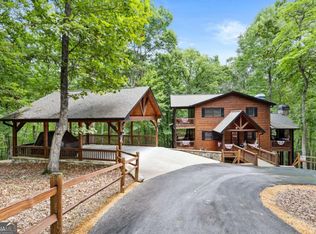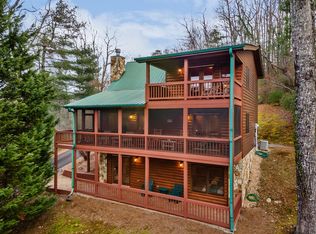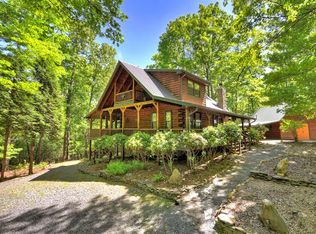Welcome to 78 Brass Hill Road, a turn-key mountain retreat just minutes from downtown Blue Ridge, Georgia, offering easy access to shopping, dining, wineries, and nightlife. This beautifully appointed cabin features three bedrooms-one on each level-each with a private bath, providing ideal privacy for owners and guests alike. The primary suite upstairs is a true sanctuary, complete with a private balcony showcasing long-range mountain views and a spacious ensuite bath. The main level offers an open-concept layout with a well-equipped kitchen featuring island seating, dining area, and a great room with a cozy gas-log fireplace. Step out onto the walk-out deck to enjoy additional living space and unobstructed mountain views. Laundry is conveniently located on the main level. The terrace level includes a guest suite, large recreation room with games and pool table, and access to an outdoor patio with hot tub, plus a private fire pit area perfect for entertaining. Ample parking and thoughtful outdoor spaces enhance the mountain lifestyle. Currently operating as a successful short-term rental, this property is being sold fully furnished and turn-key, making it an excellent investment opportunity or personal getaway. Mountain views, location, and income potential-this one has it all!
Active
$725,000
78 Brass Hill Rd, Blue Ridge, GA 30513
3beds
2,080sqft
Est.:
Single Family Residence, Cabin
Built in 2007
1.53 Acres Lot
$698,900 Zestimate®
$349/sqft
$-- HOA
What's special
Mountain viewsPrimary suite upstairsThoughtful outdoor spacesOpen-concept layoutAmple parkingDining areaSpacious ensuite bath
- 23 days |
- 1,389 |
- 74 |
Likely to sell faster than
Zillow last checked: 8 hours ago
Listing updated: February 15, 2026 at 10:06pm
Listed by:
Kim L Knutzen 7066134663,
Ansley RE|Christie's Int'l RE
Source: GAMLS,MLS#: 10683365
Tour with a local agent
Facts & features
Interior
Bedrooms & bathrooms
- Bedrooms: 3
- Bathrooms: 3
- Full bathrooms: 3
- Main level bathrooms: 1
- Main level bedrooms: 1
Rooms
- Room types: Bonus Room, Great Room, Loft
Kitchen
- Features: Solid Surface Counters
Heating
- Central, Dual
Cooling
- Ceiling Fan(s), Central Air, Electric
Appliances
- Included: Dishwasher, Dryer, Microwave, Refrigerator, Washer
- Laundry: Common Area
Features
- High Ceilings
- Flooring: Carpet, Hardwood, Tile
- Basement: Finished,Full
- Number of fireplaces: 1
- Fireplace features: Gas Log
Interior area
- Total structure area: 2,080
- Total interior livable area: 2,080 sqft
- Finished area above ground: 2,080
- Finished area below ground: 0
Video & virtual tour
Property
Parking
- Parking features: Kitchen Level
Features
- Levels: Three Or More
- Stories: 3
- Patio & porch: Deck, Patio, Screened
- Has private pool: Yes
- Pool features: Pool/Spa Combo
- Has view: Yes
- View description: Mountain(s)
Lot
- Size: 1.53 Acres
- Features: Level, Sloped
Details
- Parcel number: 0057 010105
- Special conditions: Rental
Construction
Type & style
- Home type: SingleFamily
- Architectural style: Country/Rustic
- Property subtype: Single Family Residence, Cabin
Materials
- Log, Wood Siding
- Roof: Metal
Condition
- Resale
- New construction: No
- Year built: 2007
Utilities & green energy
- Sewer: Septic Tank
- Water: Private, Well
- Utilities for property: Cable Available, High Speed Internet
Community & HOA
Community
- Features: None
- Subdivision: Laurel Crossing
HOA
- Has HOA: No
- Services included: None
Location
- Region: Blue Ridge
Financial & listing details
- Price per square foot: $349/sqft
- Tax assessed value: $484,471
- Annual tax amount: $1,975
- Date on market: 1/31/2026
- Cumulative days on market: 23 days
- Listing agreement: Exclusive Agency
- Listing terms: Cash,Conventional,FHA,VA Loan
Estimated market value
$698,900
$664,000 - $734,000
$2,956/mo
Price history
Price history
| Date | Event | Price |
|---|---|---|
| 1/31/2026 | Listed for sale | $725,000-3.3%$349/sqft |
Source: NGBOR #423618 Report a problem | ||
| 1/1/2026 | Listing removed | $750,000$361/sqft |
Source: NGBOR #416278 Report a problem | ||
| 9/10/2025 | Price change | $750,000-4.5%$361/sqft |
Source: NGBOR #416278 Report a problem | ||
| 7/29/2025 | Price change | $785,000-1.3%$377/sqft |
Source: NGBOR #416278 Report a problem | ||
| 6/5/2025 | Listed for sale | $795,000+12%$382/sqft |
Source: NGBOR #416278 Report a problem | ||
| 4/7/2022 | Sold | $710,000+12.7%$341/sqft |
Source: NGBOR #314244 Report a problem | ||
| 3/10/2022 | Pending sale | $629,900$303/sqft |
Source: NGBOR #314244 Report a problem | ||
| 3/6/2022 | Listed for sale | $629,900+75.9%$303/sqft |
Source: NGBOR #314244 Report a problem | ||
| 3/6/2020 | Sold | $358,000+0.8%$172/sqft |
Source: NGBOR #293738 Report a problem | ||
| 1/27/2020 | Pending sale | $355,000$171/sqft |
Source: REMAX Town & Country - Ellijay #293738 Report a problem | ||
| 12/30/2019 | Price change | $355,000-2.7%$171/sqft |
Source: REMAX Town & Country - Ellijay #293738 Report a problem | ||
| 11/26/2019 | Listed for sale | $365,000+22.3%$175/sqft |
Source: REMAX Town & Country - Ellijay #293738 Report a problem | ||
| 7/24/2017 | Sold | $298,500+32.7%$144/sqft |
Source: NGBOR #268452 Report a problem | ||
| 12/21/2015 | Sold | $225,000+2.3%$108/sqft |
Source: Public Record Report a problem | ||
| 7/11/2008 | Sold | $220,000+746.2%$106/sqft |
Source: Public Record Report a problem | ||
| 7/20/2006 | Sold | $26,000-48%$13/sqft |
Source: Public Record Report a problem | ||
| 5/16/2006 | Sold | $50,000+100.8%$24/sqft |
Source: Public Record Report a problem | ||
| 8/1/2005 | Sold | $24,900$12/sqft |
Source: Public Record Report a problem | ||
Public tax history
Public tax history
| Year | Property taxes | Tax assessment |
|---|---|---|
| 2024 | $1,776 +16.2% | $193,788 +29.2% |
| 2023 | $1,529 -1.1% | $149,954 -1.1% |
| 2022 | $1,545 +55.9% | $151,596 +114.4% |
| 2021 | $991 -1.6% | $70,699 |
| 2020 | $1,008 -1.9% | $70,699 |
| 2019 | $1,027 -3.1% | $70,699 +2.8% |
| 2018 | $1,060 | $68,802 +7.2% |
| 2017 | $1,060 +10% | $64,197 +13.1% |
| 2016 | $964 | $56,752 -4.9% |
| 2015 | $964 -9% | $59,701 -4.7% |
| 2014 | $1,059 -4.3% | $62,660 +20.5% |
| 2013 | $1,107 | $51,987 |
Find assessor info on the county website
BuyAbility℠ payment
Est. payment
$3,584/mo
Principal & interest
$3373
Property taxes
$211
Climate risks
Neighborhood: 30513
Nearby schools
GreatSchools rating
- 7/10West Fannin Elementary SchoolGrades: PK-5Distance: 3.7 mi
- 7/10Fannin County Middle SchoolGrades: 6-8Distance: 5.5 mi
- 4/10Fannin County High SchoolGrades: 9-12Distance: 4.3 mi
Schools provided by the listing agent
- Elementary: Blue Ridge
- Middle: Fannin
- High: Fannin
Source: GAMLS. This data may not be complete. We recommend contacting the local school district to confirm school assignments for this home.
