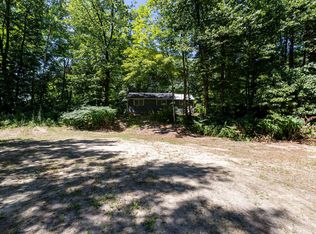Closed
Listed by:
Rebecca Seymour,
Brattleboro Area Realty 802-257-1335
Bought with: Dolan Real Estate
$350,000
78 Brewery Road, Walpole, NH 03608
2beds
1,474sqft
Farm
Built in 1875
7.6 Acres Lot
$375,900 Zestimate®
$237/sqft
$2,092 Estimated rent
Home value
$375,900
Estimated sales range
Not available
$2,092/mo
Zestimate® history
Loading...
Owner options
Explore your selling options
What's special
Absolutely charming updated farmhouse on over 7 acres just north of Walpole village. Enter into the slate floor mudroom and drop your boots before you come into the updated sunny kitchen with SS appliances and granite counter tops. Utility room is off the mudroom where you have easy first floor access to your utilities and laundry. Lovely walk in pantry offers great storage space, and the first floor bathroom has been updated with a new walk in shower and vanity. Dining room is sunny with many windows, wood floors on the first floor keep the charm while the wood stove in the living room keeps things nice and cozy, coupled with the double pane windows throughout keeps things efficient. 2 bedrooms with open office/reading nook on the second floor. Just the right amount of space! The barn can be used as an attached garage with new garage door, and there is great potential on the second floor. The outside has raised bed gardens, fully fenced in, with a chicken coop and a slab perfect for a table. Level yard with a small stream and a hillside in the back yard. The crawl space basement has been foam insulated and vapor barriered by Farnum Insulators. Electric has been updated to 200 amp. Current owners have updated the house with a new shingle roof, vinyl siding, installed garage door, paved the driveway, put in the walk in shower and a new dishwasher. Please note septic inspection and repair estimate.
Zillow last checked: 8 hours ago
Listing updated: July 29, 2024 at 11:14am
Listed by:
Rebecca Seymour,
Brattleboro Area Realty 802-257-1335
Bought with:
Sarah Rollins
Dolan Real Estate
Source: PrimeMLS,MLS#: 4982803
Facts & features
Interior
Bedrooms & bathrooms
- Bedrooms: 2
- Bathrooms: 1
- 3/4 bathrooms: 1
Heating
- Oil, Wood, Baseboard, Hot Water, Wood Stove
Cooling
- None
Appliances
- Included: Dishwasher, Dryer, Electric Range, Refrigerator, Washer, Instant Hot Water
- Laundry: 1st Floor Laundry
Features
- Kitchen/Dining, Natural Light, Walk-in Pantry
- Flooring: Carpet, Slate/Stone, Wood
- Windows: Double Pane Windows
- Basement: Crawl Space,Interior Entry
Interior area
- Total structure area: 2,038
- Total interior livable area: 1,474 sqft
- Finished area above ground: 1,474
- Finished area below ground: 0
Property
Parking
- Total spaces: 5
- Parking features: Paved, Direct Entry, Driveway, Garage, Parking Spaces 5, Barn, Attached
- Garage spaces: 1
- Has uncovered spaces: Yes
Accessibility
- Accessibility features: 1st Floor 3/4 Bathroom, Bathroom w/Step-in Shower, Paved Parking, 1st Floor Laundry
Features
- Levels: 1.75
- Stories: 1
- Patio & porch: Covered Porch
- Exterior features: Garden, Natural Shade, Poultry Coop
- Fencing: Partial
- Frontage length: Road frontage: 413
Lot
- Size: 7.60 Acres
- Features: Country Setting, Level, Sloped
Details
- Parcel number: WLPOM00014L000008S000000
- Zoning description: R
Construction
Type & style
- Home type: SingleFamily
- Property subtype: Farm
Materials
- Wood Frame, Clapboard Exterior, Vinyl Siding, Wood Exterior
- Foundation: Brick, Fieldstone
- Roof: Shingle,Architectural Shingle
Condition
- New construction: No
- Year built: 1875
Utilities & green energy
- Electric: 200+ Amp Service
- Sewer: On-Site Septic Exists
- Utilities for property: Phone Available
Community & neighborhood
Location
- Region: Walpole
Price history
| Date | Event | Price |
|---|---|---|
| 7/29/2024 | Sold | $350,000+3%$237/sqft |
Source: | ||
| 6/20/2024 | Contingent | $339,900$231/sqft |
Source: | ||
| 5/18/2024 | Listed for sale | $339,900$231/sqft |
Source: | ||
| 3/25/2024 | Listing removed | -- |
Source: | ||
| 1/20/2024 | Listed for sale | $339,900+4.6%$231/sqft |
Source: | ||
Public tax history
| Year | Property taxes | Tax assessment |
|---|---|---|
| 2024 | $5,627 +5.4% | $328,900 |
| 2023 | $5,341 -0.6% | $328,900 |
| 2022 | $5,371 +35.1% | $328,900 +112.3% |
Find assessor info on the county website
Neighborhood: 03608
Nearby schools
GreatSchools rating
- 6/10North Walpole Elementary SchoolGrades: 2-4Distance: 1.8 mi
- 7/10Walpole Middle SchoolGrades: 5-8Distance: 2.6 mi
- 2/10Fall Mountain Regional High SchoolGrades: 9-12Distance: 2.5 mi
Schools provided by the listing agent
- District: Fall Mountain Reg SD SAU #60
Source: PrimeMLS. This data may not be complete. We recommend contacting the local school district to confirm school assignments for this home.
Get pre-qualified for a loan
At Zillow Home Loans, we can pre-qualify you in as little as 5 minutes with no impact to your credit score.An equal housing lender. NMLS #10287.
