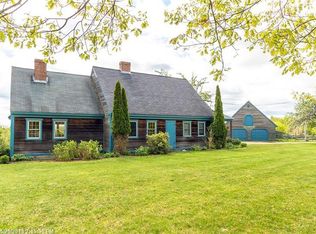Closed
$435,000
78 Brown Road, Morrill, ME 04952
3beds
2,330sqft
Single Family Residence
Built in 1996
8.8 Acres Lot
$469,700 Zestimate®
$187/sqft
$2,392 Estimated rent
Home value
$469,700
$446,000 - $493,000
$2,392/mo
Zestimate® history
Loading...
Owner options
Explore your selling options
What's special
Custom built, timber frame home, located on nearly 9 Acres of gorgeous fields and some woods. Situated only a few miles to Belfast. This unique home features a magnificent Great Room with cathedral ceilings, exhibiting the majestic log structure above. Rustic charm abounds with wide board wood floors, fieldstone hearth with a wood stove insert and black onyx granite & butcher block counters. The living, dining rooms and kitchen are all open and greeting you, when you enter through the enclosed breeze way. The first floor offers 2 bedrooms, utility room, a full bath with a lovely shower spa and soaking tub. The washer and dryer are petitioned within this full bath. Utility room is located towards the end of the home, near the side entrance. Upstairs the balcony will force you to stop and look in awe at the lovely space below. The master bedroom is wonderful and offers a separate area the owners currently use as computer workspace and reading nook. The 4th bedroom is also on this floor, along with the 2nd full bath. The attached garage is 32x28', with an upstairs that could easily be used as a lovely studio or shop space, with windows overlooking the fields and mountains beyond. Gorgeous views! There are petitions on the 1st fl of the garage that may have previously been used as stalls. If you have horses, this property is a must see! Outside on the deck, you feel like you're in a world all to yourselves with nothing but fields, woods and views of the hills. Complete solitude. Custom built wood fired pizza oven will become the focus point for the partiers.
With 8 rooms, 4 Bedrooms, 2 full baths, the home offers room for all your lifestyle needs. This property does have it all! Call Today!
Zillow last checked: 8 hours ago
Listing updated: January 14, 2025 at 07:03pm
Listed by:
United Realty
Bought with:
Maine Country and Coast Real Estate
Source: Maine Listings,MLS#: 1558381
Facts & features
Interior
Bedrooms & bathrooms
- Bedrooms: 3
- Bathrooms: 2
- Full bathrooms: 2
Primary bedroom
- Features: Cathedral Ceiling(s)
- Level: Second
- Area: 308.1 Square Feet
- Dimensions: 19.5 x 15.8
Bedroom 2
- Level: First
- Area: 138 Square Feet
- Dimensions: 12 x 11.5
Bedroom 3
- Level: Second
- Area: 152.1 Square Feet
- Dimensions: 13 x 11.7
Bedroom 4
- Level: First
- Area: 134.4 Square Feet
- Dimensions: 11.2 x 12
Bonus room
- Level: Second
- Area: 115.9 Square Feet
- Dimensions: 12.2 x 9.5
Dining room
- Features: Cathedral Ceiling(s), Dining Area, Heat Stove, Heat Stove Hookup
- Level: First
- Area: 90 Square Feet
- Dimensions: 9 x 10
Kitchen
- Features: Cathedral Ceiling(s), Eat-in Kitchen
- Level: First
- Area: 313.72 Square Feet
- Dimensions: 25.3 x 12.4
Living room
- Features: Cathedral Ceiling(s), Heat Stove, Heat Stove Hookup
- Level: First
- Area: 194.68 Square Feet
- Dimensions: 15.7 x 12.4
Heating
- Hot Water, Zoned, Stove
Cooling
- None
Appliances
- Included: Dryer, Gas Range, Refrigerator, Washer
Features
- 1st Floor Bedroom, Bathtub, Shower, Storage
- Flooring: Carpet, Tile, Wood
- Windows: Double Pane Windows
- Has fireplace: No
Interior area
- Total structure area: 2,330
- Total interior livable area: 2,330 sqft
- Finished area above ground: 2,330
- Finished area below ground: 0
Property
Parking
- Total spaces: 2
- Parking features: Gravel, 5 - 10 Spaces, Garage Door Opener, Storage
- Attached garage spaces: 2
Accessibility
- Accessibility features: 32 - 36 Inch Doors, Level Entry
Features
- Patio & porch: Deck
- Has view: Yes
- View description: Fields, Mountain(s), Scenic, Trees/Woods
Lot
- Size: 8.80 Acres
- Features: Rural, Level, Open Lot, Pasture, Landscaped, Wooded
Details
- Parcel number: MORLM001L02600A
- Zoning: Rural
- Other equipment: Internet Access Available, Satellite Dish
Construction
Type & style
- Home type: SingleFamily
- Architectural style: Contemporary
- Property subtype: Single Family Residence
Materials
- Wood Frame, Clapboard, Wood Siding
- Foundation: Slab
- Roof: Metal,Shingle
Condition
- Year built: 1996
Utilities & green energy
- Electric: Circuit Breakers, Underground
- Sewer: Septic Design Available
- Water: Private, Well
- Utilities for property: Utilities On
Community & neighborhood
Location
- Region: Morrill
Other
Other facts
- Road surface type: Gravel, Paved, Dirt
Price history
| Date | Event | Price |
|---|---|---|
| 7/17/2023 | Sold | $435,000-3.3%$187/sqft |
Source: | ||
| 6/30/2023 | Pending sale | $450,000$193/sqft |
Source: | ||
| 5/18/2023 | Contingent | $450,000$193/sqft |
Source: | ||
| 5/10/2023 | Listed for sale | $450,000+214.7%$193/sqft |
Source: | ||
| 10/24/2014 | Sold | $143,000+14.4%$61/sqft |
Source: | ||
Public tax history
| Year | Property taxes | Tax assessment |
|---|---|---|
| 2023 | $3,881 +50.3% | $305,600 +120.2% |
| 2022 | $2,582 -2.1% | $138,800 |
| 2021 | $2,637 | $138,800 |
Find assessor info on the county website
Neighborhood: 04952
Nearby schools
GreatSchools rating
- NAGladys Weymouth Elementary SchoolGrades: PK-1Distance: 2.3 mi
- 4/10Troy A Howard Middle SchoolGrades: 6-8Distance: 6.4 mi
- 6/10Belfast Area High SchoolGrades: 9-12Distance: 6.9 mi
Get pre-qualified for a loan
At Zillow Home Loans, we can pre-qualify you in as little as 5 minutes with no impact to your credit score.An equal housing lender. NMLS #10287.
