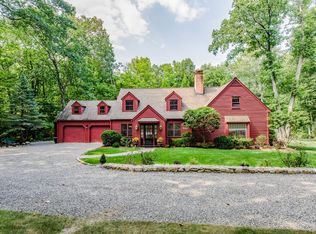Sold for $1,340,000
$1,340,000
78 Carriage Road, Wilton, CT 06897
5beds
4,085sqft
Single Family Residence
Built in 1967
2.15 Acres Lot
$-- Zestimate®
$328/sqft
$6,598 Estimated rent
Home value
Not available
Estimated sales range
Not available
$6,598/mo
Zestimate® history
Loading...
Owner options
Explore your selling options
What's special
Pride of ownership is the first thing you notice about this meticulous 5BR colonial on a quiet, coveted Wilton street. NEW ROOF(2019) and DRIVEWAY (2018), Sub-zero and Wolf appliances in gorgeous kitchen with cherry cabinets, hammered bar sink, plus built-in desk. Living room with bay window and fireplace, and formal DR with bay window, plus family room with fireplace and built-in bookcases on first floor. Extra large screened in porch with vaulted ceiling and wood-burning stove extends the seasons and offers respite from busy lives, and great entertaining while overlooking the park-like backyard. Mudroom and adjacent laundry with gas dryer are convenient 'drop-all' areas from the garage entrance. 5 Bedrooms all on second floor, with option for office in one. Walk-out Lower level with finished TV area and exercise room has tons of additional storage. Move-in ready with confidence; this house has been absolutely cherished by the owners and is reflected in the obvious care. Just 7 minutes to town and 11 minutes to Ridgefield center, and 20 minutes to SONO Train station. And the top Wilton schools to boot. Don't miss this one!
Zillow last checked: 8 hours ago
Listing updated: October 16, 2025 at 08:30am
Listed by:
Julie Carney 203-451-9966,
William Raveis Real Estate 203-762-8300
Bought with:
Mary Ellen Gallagher, RES.0782196
Compass Connecticut, LLC
Source: Smart MLS,MLS#: 24104601
Facts & features
Interior
Bedrooms & bathrooms
- Bedrooms: 5
- Bathrooms: 3
- Full bathrooms: 2
- 1/2 bathrooms: 1
Primary bedroom
- Features: Ceiling Fan(s), Full Bath, Tub w/Shower, Hardwood Floor
- Level: Upper
Bedroom
- Features: Ceiling Fan(s), Hardwood Floor
- Level: Upper
Bedroom
- Features: Ceiling Fan(s), Hardwood Floor
- Level: Upper
Bedroom
- Features: Ceiling Fan(s), Hardwood Floor
- Level: Upper
Bedroom
- Features: Ceiling Fan(s), Hardwood Floor
- Level: Upper
Dining room
- Features: Bay/Bow Window, Hardwood Floor
- Level: Main
Family room
- Features: Bay/Bow Window, Bookcases, Built-in Features, Fireplace
- Level: Main
Kitchen
- Features: Bay/Bow Window, Built-in Features, Granite Counters, Dining Area, Double-Sink, Tile Floor
- Level: Main
Living room
- Features: Bay/Bow Window, Fireplace, Hardwood Floor
- Level: Main
Rec play room
- Features: Wall/Wall Carpet
- Level: Lower
Heating
- Hot Water, Oil
Cooling
- Central Air
Appliances
- Included: Gas Range, Microwave, Range Hood, Refrigerator, Subzero, Dishwasher, Washer, Dryer, Water Heater
- Laundry: Main Level, Mud Room
Features
- Wired for Data, Entrance Foyer
- Basement: Full,Partially Finished
- Attic: Pull Down Stairs
- Number of fireplaces: 2
Interior area
- Total structure area: 4,085
- Total interior livable area: 4,085 sqft
- Finished area above ground: 2,809
- Finished area below ground: 1,276
Property
Parking
- Total spaces: 8
- Parking features: Attached, Paved, Driveway, Private
- Attached garage spaces: 2
- Has uncovered spaces: Yes
Features
- Patio & porch: Porch
- Exterior features: Rain Gutters
Lot
- Size: 2.15 Acres
- Features: Few Trees, Level, Landscaped
Details
- Additional structures: Shed(s)
- Parcel number: 1928133
- Zoning: R-2
- Other equipment: Generator Ready
Construction
Type & style
- Home type: SingleFamily
- Architectural style: Colonial
- Property subtype: Single Family Residence
Materials
- Clapboard, Cedar
- Foundation: Block
- Roof: Asphalt
Condition
- New construction: No
- Year built: 1967
Utilities & green energy
- Sewer: Septic Tank
- Water: Well
Community & neighborhood
Security
- Security features: Security System
Location
- Region: Wilton
- Subdivision: North Wilton
Price history
| Date | Event | Price |
|---|---|---|
| 10/15/2025 | Sold | $1,340,000+6.3%$328/sqft |
Source: | ||
| 7/11/2025 | Listed for sale | $1,260,000$308/sqft |
Source: | ||
| 7/11/2025 | Pending sale | $1,260,000$308/sqft |
Source: | ||
| 6/26/2025 | Listed for sale | $1,260,000+96.9%$308/sqft |
Source: | ||
| 11/19/1997 | Sold | $640,000+37.6%$157/sqft |
Source: | ||
Public tax history
| Year | Property taxes | Tax assessment |
|---|---|---|
| 2025 | $16,320 +2% | $668,570 |
| 2024 | $16,006 +7.7% | $668,570 +31.6% |
| 2023 | $14,860 +3.6% | $507,850 |
Find assessor info on the county website
Neighborhood: 06897
Nearby schools
GreatSchools rating
- 9/10Cider Mill SchoolGrades: 3-5Distance: 2.5 mi
- 9/10Middlebrook SchoolGrades: 6-8Distance: 2.3 mi
- 10/10Wilton High SchoolGrades: 9-12Distance: 2.4 mi
Schools provided by the listing agent
- Elementary: Miller-Driscoll
- Middle: Middlebrook,Cider Mill
- High: Wilton
Source: Smart MLS. This data may not be complete. We recommend contacting the local school district to confirm school assignments for this home.
Get pre-qualified for a loan
At Zillow Home Loans, we can pre-qualify you in as little as 5 minutes with no impact to your credit score.An equal housing lender. NMLS #10287.
