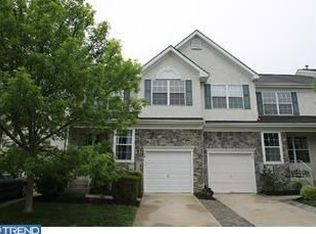Beautiful 3 bedroom 2.5 bathroom townhouse with an upstairs den/sitting room off the master. Eat-in kitchen with a connected family room with a gas fireplace offers the modern touch you are looking for in your next home. Added bonuses include upstairs laundry, attached garage and nice sized deck off the kitchen. The master bathroom includes a shower and garden tub. Also includes a huge basement for storage. This well desired community offers easy access to Fort Dix/McGuire and all major highways as well as Philadelphia.
This property is off market, which means it's not currently listed for sale or rent on Zillow. This may be different from what's available on other websites or public sources.
