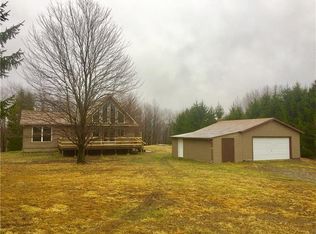Sold for $300,000
$300,000
78 Cherryhill Rd, Indiana, PA 15701
4beds
2,400sqft
Single Family Residence
Built in 1979
2 Acres Lot
$301,200 Zestimate®
$125/sqft
$2,216 Estimated rent
Home value
$301,200
Estimated sales range
Not available
$2,216/mo
Zestimate® history
Loading...
Owner options
Explore your selling options
What's special
Welcome to 78 Cherryhill Rd, where comfort, space, and rural charm come together on this beautifully maintained 2-acre property in Indiana, PA. This spacious ranch-style home features 4 bedrooms and 2.5 baths, offering convenient single-level living with plenty of room to spread out—indoors and out.
Step outside and enjoy your own private oasis with a 28-foot above-ground pool, complete with a wraparound deck, perfect for entertaining, relaxing, or soaking up the summer sun. Need space for projects, hobbies, or storage? You’re covered with a 30x40 barn, a 4-car garage, and even a chicken coop—ideal for those looking to embrace a self-sustained lifestyle or small-scale homesteading.
This property is a rare find for anyone seeking peaceful country living without sacrificing modern convenience. Whether you’re hosting backyard gatherings, raising chickens, or simply enjoying the view from your porch, this home offers the perfect balance of function and freedom.
Zillow last checked: 8 hours ago
Listing updated: January 05, 2026 at 09:16am
Listed by:
Ryan Carney 412-500-9350,
REALTY CO LLC
Bought with:
Kristy Violi, RS374384
REALTY ONE GROUP LANDMARK
Source: WPMLS,MLS#: 1699578 Originating MLS: West Penn Multi-List
Originating MLS: West Penn Multi-List
Facts & features
Interior
Bedrooms & bathrooms
- Bedrooms: 4
- Bathrooms: 3
- Full bathrooms: 2
- 1/2 bathrooms: 1
Heating
- Electric, Forced Air
Cooling
- Central Air, Electric
Appliances
- Included: Some Electric Appliances, Dryer, Dishwasher, Microwave, Refrigerator, Stove, Washer
Features
- Pantry, Window Treatments
- Flooring: Laminate, Carpet
- Windows: Window Treatments
- Basement: Full,Walk-Out Access
- Number of fireplaces: 1
- Fireplace features: Gas
Interior area
- Total structure area: 2,400
- Total interior livable area: 2,400 sqft
Property
Parking
- Total spaces: 4
- Parking features: Detached, Garage, Garage Door Opener
- Has garage: Yes
Features
- Levels: One
- Stories: 1
- Pool features: Pool
Lot
- Size: 2 Acres
- Dimensions: 289 x 309
Details
- Parcel number: 1300611001000
Construction
Type & style
- Home type: SingleFamily
- Architectural style: Ranch
- Property subtype: Single Family Residence
Materials
- Brick
- Roof: Asphalt
Condition
- Resale
- Year built: 1979
Utilities & green energy
- Sewer: Septic Tank
- Water: Well
Community & neighborhood
Location
- Region: Indiana
Price history
| Date | Event | Price |
|---|---|---|
| 12/23/2025 | Sold | $300,000-3.2%$125/sqft |
Source: | ||
| 11/20/2025 | Pending sale | $309,900$129/sqft |
Source: | ||
| 11/17/2025 | Contingent | $309,900$129/sqft |
Source: | ||
| 11/15/2025 | Pending sale | $309,900$129/sqft |
Source: | ||
| 11/10/2025 | Listed for sale | $309,900-3.1%$129/sqft |
Source: | ||
Public tax history
| Year | Property taxes | Tax assessment |
|---|---|---|
| 2025 | $3,280 +1.9% | $149,000 |
| 2024 | $3,220 +3.8% | $149,000 |
| 2023 | $3,101 +3.2% | $149,000 |
Find assessor info on the county website
Neighborhood: 15701
Nearby schools
GreatSchools rating
- 7/10Penns Manor Area El SchoolGrades: PK-5Distance: 5.4 mi
- 6/10Penns Manor Area Junior-Senior High SchoolGrades: 6-12Distance: 5.4 mi
Schools provided by the listing agent
- District: Penns Manor Area
Source: WPMLS. This data may not be complete. We recommend contacting the local school district to confirm school assignments for this home.
Get pre-qualified for a loan
At Zillow Home Loans, we can pre-qualify you in as little as 5 minutes with no impact to your credit score.An equal housing lender. NMLS #10287.
