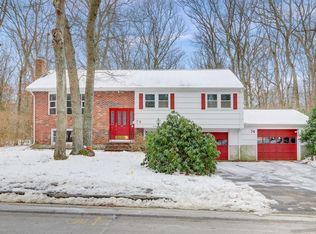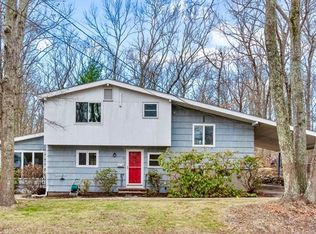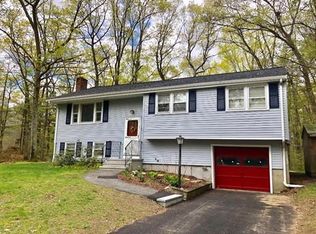Sold for $700,000
$700,000
78 Deerfield Rd, Sharon, MA 02067
3beds
2,396sqft
Single Family Residence
Built in 1964
0.93 Acres Lot
$877,500 Zestimate®
$292/sqft
$3,648 Estimated rent
Home value
$877,500
$799,000 - $965,000
$3,648/mo
Zestimate® history
Loading...
Owner options
Explore your selling options
What's special
Desirable corner lot! Top-rated Sharon schools, commuter rail to Boston/Providence & recreation access to Lake Massapoag. Move-in ready multi-level home with exterior brick+vinyl siding, carport, shed & exterior deck for easy living. Enter the foyer with ample coat closet & you'll find a home office to the right, eat-in kitchen to the left & steps to the spacious living room. Beautiful solid oak floors are throughout the home! The kitchen has stainless steel appliances with natural gas range & casual dining area. The adjacent tile floored mudroom has LG laundry machines. The open plan living room & dining room are wonderfully bright & expansive with cathedral ceilings, wood fireplace & slider access to the huge wood deck. The 2nd floor has 3 large bedrooms & updated fully tiled bathroom. A partially finished basement has two large rooms, perfect for game room & family room with walk out access to the rear year. Additional unfinished basement areas add large extra storage. Sold "As Is."
Zillow last checked: 8 hours ago
Listing updated: July 24, 2025 at 09:57am
Listed by:
Robert Simone 508-507-9780,
Better Living Real Estate, LLC 781-821-0105
Bought with:
Marianella Perry
Coastal Realty
Source: MLS PIN,MLS#: 73364261
Facts & features
Interior
Bedrooms & bathrooms
- Bedrooms: 3
- Bathrooms: 2
- Full bathrooms: 1
- 1/2 bathrooms: 1
Primary bedroom
- Features: Closet, Flooring - Hardwood
- Level: Second
Bedroom 2
- Features: Closet, Flooring - Hardwood
- Level: Second
Bedroom 3
- Features: Closet, Flooring - Hardwood
- Level: Second
Bathroom 2
- Features: Bathroom - Half, Flooring - Stone/Ceramic Tile
- Level: First
Bathroom 3
- Features: Bathroom - Full, Bathroom - Tiled With Tub & Shower, Flooring - Stone/Ceramic Tile
- Level: Second
Dining room
- Features: Cathedral Ceiling(s), Flooring - Hardwood, Open Floorplan, Lighting - Overhead
- Level: First
Family room
- Features: Closet/Cabinets - Custom Built, Flooring - Wall to Wall Carpet, Exterior Access
- Level: Basement
Kitchen
- Features: Flooring - Stone/Ceramic Tile, Dining Area, Lighting - Overhead
- Level: First
Living room
- Features: Cathedral Ceiling(s), Flooring - Hardwood, Deck - Exterior, Exterior Access, Open Floorplan, Slider, Lighting - Overhead
- Level: First
Office
- Features: Closet - Cedar, Flooring - Hardwood
- Level: First
Heating
- Forced Air, Natural Gas
Cooling
- None
Appliances
- Included: Gas Water Heater, Water Heater, Range, Microwave, Refrigerator, Washer, Dryer
- Laundry: Dryer Hookup - Gas, Washer Hookup, First Floor
Features
- Lighting - Overhead, Closet, Recessed Lighting, Cedar Closet(s), Mud Room, Foyer, Home Office, Game Room
- Flooring: Wood, Tile, Flooring - Stone/Ceramic Tile, Flooring - Hardwood, Flooring - Wall to Wall Carpet
- Basement: Full,Partially Finished,Walk-Out Access,Interior Entry,Sump Pump
- Number of fireplaces: 1
- Fireplace features: Living Room
Interior area
- Total structure area: 2,396
- Total interior livable area: 2,396 sqft
- Finished area above ground: 1,720
- Finished area below ground: 676
Property
Parking
- Total spaces: 3
- Parking features: Carport, Paved Drive, Off Street
- Has carport: Yes
- Uncovered spaces: 3
Accessibility
- Accessibility features: No
Features
- Levels: Multi/Split
- Patio & porch: Deck - Wood
- Exterior features: Deck - Wood
- Waterfront features: Lake/Pond, Beach Ownership(Public)
Lot
- Size: 0.93 Acres
- Features: Corner Lot, Wooded
Details
- Parcel number: M:074 B:041 L:000,222743
- Zoning: SRD A
Construction
Type & style
- Home type: SingleFamily
- Property subtype: Single Family Residence
Materials
- Foundation: Concrete Perimeter
Condition
- Year built: 1964
Utilities & green energy
- Electric: Circuit Breakers, Generator Connection
- Sewer: Private Sewer
- Water: Public
- Utilities for property: for Gas Range, Generator Connection
Community & neighborhood
Community
- Community features: Public Transportation, T-Station
Location
- Region: Sharon
Price history
| Date | Event | Price |
|---|---|---|
| 7/24/2025 | Sold | $700,000-3.4%$292/sqft |
Source: MLS PIN #73364261 Report a problem | ||
| 6/25/2025 | Contingent | $724,900$303/sqft |
Source: MLS PIN #73364261 Report a problem | ||
| 6/3/2025 | Price change | $724,900-3.3%$303/sqft |
Source: MLS PIN #73364261 Report a problem | ||
| 4/24/2025 | Listed for sale | $749,900+24.9%$313/sqft |
Source: MLS PIN #73364261 Report a problem | ||
| 7/28/2021 | Sold | $600,500+0.1%$251/sqft |
Source: MLS PIN #72850643 Report a problem | ||
Public tax history
| Year | Property taxes | Tax assessment |
|---|---|---|
| 2025 | $12,103 +4.7% | $692,400 +5.3% |
| 2024 | $11,561 +2.2% | $657,600 +8.1% |
| 2023 | $11,308 +8% | $608,300 +14.7% |
Find assessor info on the county website
Neighborhood: 02067
Nearby schools
GreatSchools rating
- 9/10East Elementary SchoolGrades: K-5Distance: 0.3 mi
- 7/10Sharon Middle SchoolGrades: 6-8Distance: 1 mi
- 10/10Sharon High SchoolGrades: 9-12Distance: 1.6 mi
Schools provided by the listing agent
- Elementary: East Elementary
- Middle: Sharon Middle
- High: Sharon High
Source: MLS PIN. This data may not be complete. We recommend contacting the local school district to confirm school assignments for this home.
Get a cash offer in 3 minutes
Find out how much your home could sell for in as little as 3 minutes with a no-obligation cash offer.
Estimated market value$877,500
Get a cash offer in 3 minutes
Find out how much your home could sell for in as little as 3 minutes with a no-obligation cash offer.
Estimated market value
$877,500


