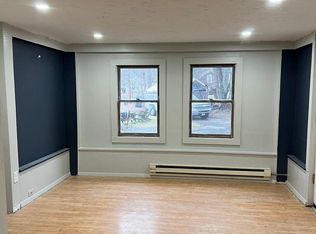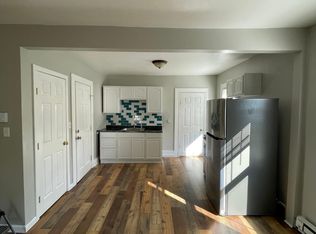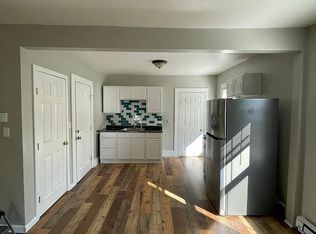Sold for $330,000
$330,000
78 Dudley Rd, Oxford, MA 01540
3beds
1,498sqft
Single Family Residence
Built in 1815
0.25 Acres Lot
$385,400 Zestimate®
$220/sqft
$2,786 Estimated rent
Home value
$385,400
$366,000 - $409,000
$2,786/mo
Zestimate® history
Loading...
Owner options
Explore your selling options
What's special
Cute as a button. This spacious cape has been updated inside and out. Looking for its new owners. Enjoy your Spring/Summer seasons with leveled and spacious lot that has been freshly seeded. Painted inside and out. New Roof. New modern kitchen cabinets with granite counter tops. Inside, you will enter into an open floor living and dining with kitchen. Vinyl flooring throughout. One bedroom and bathroom on the main level. 2 more bedrooms upstairs with lots of sun. This corner lot provides and opportunity to have another driveway via side street. The plumbing and electric wiring has been updated and there is a new septic/sewer system.
Zillow last checked: 8 hours ago
Listing updated: April 26, 2024 at 12:53pm
Listed by:
Asim Ghani 617-501-6387,
East Key Realty 603-787-3155,
Asim Ghani 617-501-6387
Bought with:
Nadia Santiago
Lamacchia Realty, Inc.
Source: MLS PIN,MLS#: 73214716
Facts & features
Interior
Bedrooms & bathrooms
- Bedrooms: 3
- Bathrooms: 1
- Full bathrooms: 1
Primary bedroom
- Features: Flooring - Vinyl
- Level: First
Bedroom 2
- Features: Flooring - Vinyl, Lighting - Overhead
- Level: Second
Bedroom 3
- Features: Flooring - Vinyl, Lighting - Overhead
- Level: Second
Dining room
- Features: Flooring - Vinyl
- Level: Main,First
Kitchen
- Features: Flooring - Vinyl, Dining Area, Cabinets - Upgraded, Dryer Hookup - Electric, Exterior Access
- Level: Main,First
Living room
- Features: Flooring - Vinyl, Open Floorplan
- Level: Main,First
Heating
- Central, Forced Air, Oil
Cooling
- None
Appliances
- Laundry: First Floor, Washer Hookup
Features
- Bonus Room
- Flooring: Vinyl, Carpet, Flooring - Vinyl
- Windows: Storm Window(s)
- Basement: Full,Interior Entry,Unfinished
- Number of fireplaces: 1
- Fireplace features: Dining Room, Living Room
Interior area
- Total structure area: 1,498
- Total interior livable area: 1,498 sqft
Property
Parking
- Total spaces: 4
- Parking features: Oversized, Paved Drive, Off Street
- Has garage: Yes
- Uncovered spaces: 4
Accessibility
- Accessibility features: No
Features
- Patio & porch: Porch - Enclosed
- Exterior features: Porch - Enclosed, Rain Gutters
Lot
- Size: 0.25 Acres
- Features: Corner Lot, Cleared, Level
Details
- Parcel number: 4245760
- Zoning: R2
Construction
Type & style
- Home type: SingleFamily
- Architectural style: Cape
- Property subtype: Single Family Residence
Materials
- Frame
- Foundation: Stone
- Roof: Shingle
Condition
- Year built: 1815
Details
- Warranty included: Yes
Utilities & green energy
- Electric: Circuit Breakers, 100 Amp Service
- Sewer: Private Sewer
- Water: Private
- Utilities for property: for Gas Oven, Washer Hookup
Community & neighborhood
Community
- Community features: Shopping, Walk/Jog Trails, Highway Access, House of Worship
Location
- Region: Oxford
Price history
| Date | Event | Price |
|---|---|---|
| 4/26/2024 | Sold | $330,000+1.5%$220/sqft |
Source: MLS PIN #73214716 Report a problem | ||
| 3/28/2024 | Contingent | $325,000$217/sqft |
Source: MLS PIN #73214716 Report a problem | ||
| 3/20/2024 | Listed for sale | $325,000+4.8%$217/sqft |
Source: MLS PIN #73214716 Report a problem | ||
| 3/13/2024 | Listing removed | $309,999$207/sqft |
Source: MLS PIN #73206716 Report a problem | ||
| 3/5/2024 | Contingent | $309,999$207/sqft |
Source: MLS PIN #73206716 Report a problem | ||
Public tax history
| Year | Property taxes | Tax assessment |
|---|---|---|
| 2025 | $4,685 +0.4% | $369,800 +6.8% |
| 2024 | $4,665 +7.8% | $346,100 +9.1% |
| 2023 | $4,328 +17.3% | $317,300 +39% |
Find assessor info on the county website
Neighborhood: 01540
Nearby schools
GreatSchools rating
- NAAlfred M Chaffee Elementary SchoolGrades: K-2Distance: 0.9 mi
- 3/10Oxford Middle SchoolGrades: 5-8Distance: 2.5 mi
- 3/10Oxford High SchoolGrades: 9-12Distance: 2.5 mi

Get pre-qualified for a loan
At Zillow Home Loans, we can pre-qualify you in as little as 5 minutes with no impact to your credit score.An equal housing lender. NMLS #10287.


