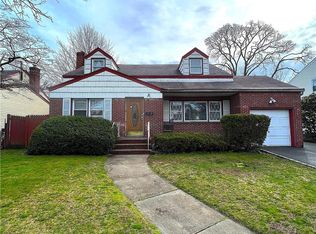Sold for $615,000 on 05/20/25
$615,000
78 Duncan Road, Hempstead, NY 11550
2beds
1,128sqft
Single Family Residence, Residential
Built in 1942
4,000 Square Feet Lot
$643,200 Zestimate®
$545/sqft
$3,323 Estimated rent
Home value
$643,200
$579,000 - $714,000
$3,323/mo
Zestimate® history
Loading...
Owner options
Explore your selling options
What's special
Welcome to this affordable, lovingly maintained, spotlessly immaculate, side hall cape, where timeless character meets modern comfort. Nestled in the heart of the historic Village of Hempstead, and on the Hempstead - Uniondale border, this well-loved home offers a warm and inviting atmosphere with an open first-floor concept designed for effortless living.
Step inside to find gleaming hardwood floors flowing through the spacious living room and dining area, leading to an abundantly windowed family room that fills the space with natural light. The eat-in kitchen, complete with a gas range, is perfect for casual dining, while a large pantry offers flexibility to convert into a home office. A half bath completes comfort, functionality, and convenience on this first floor level.
Upstairs, two generously sized bedrooms with ample closet space provide a peaceful retreat with large full hallway bathroom. The full, unfinished basement includes a washer and dryer, offering additional storage. Steam heat from an oil boiler ensures cozy warmth, and additional utility storage at the front of the house adds convenience.
Convenient to the Hempstead Turnpike, the Meadowbrook Parkway, shopping and entertainment.
With comparatively lower taxes and a prime location, this home is an exceptional find for those seeking charm, space, and possibility. Welcome Home!
Zillow last checked: 8 hours ago
Listing updated: May 20, 2025 at 11:39am
Listed by:
Kevin M. Gray GRI RSPS MRP SFR PSA 516-483-5250,
Kin Realty Of New York LLC 516-483-5250,
John C. Prato CBR 516-483-5250,
Kin Realty Of New York LLC
Bought with:
Josue Sandoval, 10401353433
Realty Connect USA L I Inc
Source: OneKey® MLS,MLS#: 810209
Facts & features
Interior
Bedrooms & bathrooms
- Bedrooms: 2
- Bathrooms: 2
- Full bathrooms: 1
- 1/2 bathrooms: 1
Bedroom 1
- Description: 2 Bedrooms
- Level: Second
Bathroom 1
- Description: Half Bath
- Level: First
Bathroom 2
- Description: Full Bath
- Level: Second
Other
- Description: Attic; Skuttle
- Level: Third
Basement
- Description: Full, Unfinished
- Level: Basement
Dining room
- Level: First
Family room
- Level: First
Kitchen
- Description: Eat In Kitchen
- Level: First
Living room
- Level: First
Heating
- Oil, Other
Cooling
- Has cooling: Yes
Appliances
- Included: Dryer, Microwave, Oven, Range, Refrigerator, Washer, Gas Water Heater
- Laundry: Washer/Dryer Hookup
Features
- Ceiling Fan(s), Chandelier, Eat-in Kitchen, Formal Dining, Other
- Flooring: Hardwood
- Basement: Unfinished
- Attic: Partial
- Number of fireplaces: 1
Interior area
- Total structure area: 1,157
- Total interior livable area: 1,128 sqft
Property
Parking
- Total spaces: 1
- Parking features: Driveway
- Garage spaces: 1
- Has uncovered spaces: Yes
Features
- Levels: Two
Lot
- Size: 4,000 sqft
Details
- Parcel number: 2013345430000270
- Special conditions: None
Construction
Type & style
- Home type: SingleFamily
- Architectural style: Cape Cod
- Property subtype: Single Family Residence, Residential
Materials
- Aluminum Siding, Stone, Vinyl Siding
Condition
- Updated/Remodeled
- Year built: 1942
Utilities & green energy
- Sewer: Public Sewer
- Water: Public
- Utilities for property: Cable Available, Electricity Connected, Natural Gas Connected, Sewer Connected, Trash Collection Public, Water Connected
Community & neighborhood
Location
- Region: Hempstead
Other
Other facts
- Listing agreement: Exclusive Agency
Price history
| Date | Event | Price |
|---|---|---|
| 5/20/2025 | Sold | $615,000+2.5%$545/sqft |
Source: | ||
| 4/15/2025 | Pending sale | $599,900$532/sqft |
Source: | ||
| 2/17/2025 | Listed for sale | $599,900$532/sqft |
Source: | ||
Public tax history
| Year | Property taxes | Tax assessment |
|---|---|---|
| 2024 | -- | $329 -1.2% |
| 2023 | -- | $333 -0.6% |
| 2022 | -- | $335 |
Find assessor info on the county website
Neighborhood: 11550
Nearby schools
GreatSchools rating
- 4/10California Avenue Elementary SchoolGrades: PK-5Distance: 0.2 mi
- 4/10Turtle Hook Middle SchoolGrades: 6-8Distance: 1.5 mi
- 3/10Uniondale High SchoolGrades: 9-12Distance: 1.2 mi
Schools provided by the listing agent
- Elementary: California Avenue Elementary School
- Middle: Turtle Hook Middle School
- High: Uniondale High School
Source: OneKey® MLS. This data may not be complete. We recommend contacting the local school district to confirm school assignments for this home.
Get a cash offer in 3 minutes
Find out how much your home could sell for in as little as 3 minutes with a no-obligation cash offer.
Estimated market value
$643,200
Get a cash offer in 3 minutes
Find out how much your home could sell for in as little as 3 minutes with a no-obligation cash offer.
Estimated market value
$643,200
