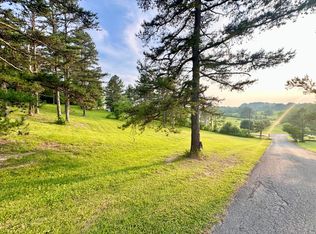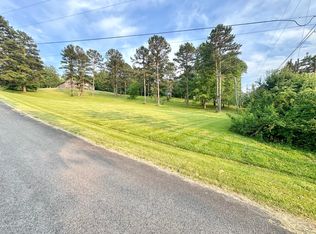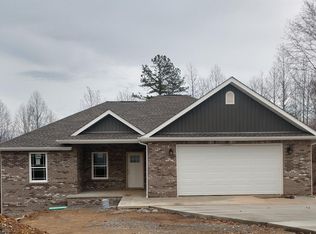Sold for $550,500
$550,500
78 Edward Ct, Corbin, KY 40701
3beds
2,642sqft
Single Family Residence
Built in 2001
1.58 Acres Lot
$569,300 Zestimate®
$208/sqft
$2,045 Estimated rent
Home value
$569,300
Estimated sales range
Not available
$2,045/mo
Zestimate® history
Loading...
Owner options
Explore your selling options
What's special
Welcome to 78 Edward Court, a stunning brick home perched atop a hill in Corbin, KY that offers scenic views that stretch so far that one can even see the City of Corbin's 4th of July fireworks at The Corbin Arena! Built in 2001, this exquisite property features a total of approximately 3,170 capacious sq ft (Home is 2,642 sq ft, guest house is 527 sq ft) that encompasses 3 bedrooms, 2 1/2 bathrooms, a finished partial basement, 3-car garage, and a 527 sq ft guest house. The primary ensuite, located on one side of the home, is a sanctuary of natural light and elegance with a cathedral ceiling. This side of the home also includes a half bath, utility room, access to the basement, and the 3-car garage. On the opposite side, find 2 spacious bedrooms with ample closet space, connected by a Jack and Jill bathroom. The home boasts a large dining room with a tray ceiling and a beautifully designed kitchen with an eat-in dining area. Work from home in the serene office space that also features a cathedral ceiling.. The magnificent room at the back of the home is complete with skylights and large windows, providing a breathtaking view of the backyard scenery year-round, with the comfort of heating and air conditioning as well as access to the backyard oasis. The home is filled with natural light and adorned with beautiful crown molding throughout. Additional storage or future living space is available with approximately 585 sq ft of unfinished attic space, accessible via permanent stairs in the garage. The 3-car garage, measuring 21'x32', provides ample storage, and a small storage shed in the backyard offers extra space for yard equipment or seasonal decorations. As if that's not enough, the property also includes a 527 sq ft guest house, perfect for visitors, featuring a living area, dining area, full kitchen, bathroom, laundry closet, 1 bedroom, and is on its own utilities. The mature landscaping, 2 small garden ponds, and 1.58-acre lot create a serene and picturesque setting. For those looking to expand, 2 additional lots totaling 1.33 acres in front of the home are available to purchase separately. Don't miss this opportunity to own a piece of paradise at 78 Edward Court, where luxury, comfort, and natural beauty blend seamlessly.
Zillow last checked: 8 hours ago
Listing updated: August 28, 2025 at 11:46pm
Listed by:
Marcus D Kuhl 606-344-4580,
Sallie Davidson, Realtors
Bought with:
Tiffany Edmondson, 274088
KY Real Estate Professionals, LLC
Source: Imagine MLS,MLS#: 24012577
Facts & features
Interior
Bedrooms & bathrooms
- Bedrooms: 3
- Bathrooms: 3
- Full bathrooms: 2
- 1/2 bathrooms: 1
Primary bedroom
- Level: First
Bedroom 1
- Level: First
Bedroom 2
- Level: First
Bathroom 1
- Description: Full Bath, Guest House
- Level: First
Bathroom 2
- Description: Full Bath
- Level: First
Bathroom 3
- Description: Half Bath
- Level: First
Bonus room
- Description: Second Living Area/Bonus Room in Basement
- Level: Lower
Dining room
- Level: First
Dining room
- Level: First
Foyer
- Level: First
Foyer
- Level: First
Great room
- Level: First
Great room
- Level: First
Kitchen
- Level: First
Living room
- Level: First
Living room
- Level: First
Office
- Level: First
Other
- Description: Eat-in Kitchen
- Level: First
Other
- Description: Eat-in Kitchen
- Level: First
Utility room
- Level: First
Heating
- Heat Pump, Natural Gas
Cooling
- Electric, Heat Pump
Appliances
- Included: Dishwasher, Microwave, Refrigerator, Range
- Laundry: Electric Dryer Hookup, Main Level, Washer Hookup
Features
- Entrance Foyer, Eat-in Kitchen, In-Law Floorplan, Master Downstairs, Walk-In Closet(s), Ceiling Fan(s), Soaking Tub
- Flooring: Carpet, Hardwood, Tile
- Windows: Insulated Windows, Skylight(s), Blinds, Screens
- Basement: Crawl Space,Finished,Interior Entry,Partial
- Has fireplace: Yes
- Fireplace features: Gas Log, Living Room
Interior area
- Total structure area: 2,642
- Total interior livable area: 2,642 sqft
- Finished area above ground: 2,150
- Finished area below ground: 492
Property
Parking
- Total spaces: 3
- Parking features: Attached Garage, Driveway, Garage Door Opener, Garage Faces Side
- Garage spaces: 3
- Has uncovered spaces: Yes
Features
- Levels: One
- Patio & porch: Deck, Patio, Porch
- Fencing: None
- Has view: Yes
- View description: Trees/Woods, Neighborhood
Lot
- Size: 1.58 Acres
- Features: Wooded
Details
- Additional structures: Guest House, Shed(s)
- Parcel number: 0034005006.07
Construction
Type & style
- Home type: SingleFamily
- Property subtype: Single Family Residence
Materials
- Brick Veneer
- Foundation: Block
- Roof: Dimensional Style,Shingle
Condition
- New construction: No
- Year built: 2001
Utilities & green energy
- Sewer: Septic Tank
- Water: Public
- Utilities for property: Electricity Connected, Natural Gas Connected, Sewer Connected, Water Connected
Community & neighborhood
Security
- Security features: Security System Owned
Community
- Community features: Park, Tennis Court(s), Pool
Location
- Region: Corbin
- Subdivision: Elm Estates
Price history
| Date | Event | Price |
|---|---|---|
| 10/2/2024 | Sold | $550,500-1.7%$208/sqft |
Source: | ||
| 8/12/2024 | Contingent | $560,000$212/sqft |
Source: | ||
| 8/5/2024 | Price change | $560,000-5.1%$212/sqft |
Source: | ||
| 7/7/2024 | Listed for sale | $589,900$223/sqft |
Source: | ||
| 6/24/2024 | Contingent | $589,900$223/sqft |
Source: | ||
Public tax history
| Year | Property taxes | Tax assessment |
|---|---|---|
| 2023 | $1,992 +1.7% | $182,000 |
| 2022 | $1,959 | $182,000 |
| 2021 | $1,959 -0.6% | $182,000 |
Find assessor info on the county website
Neighborhood: 40701
Nearby schools
GreatSchools rating
- NALynn Camp High SchoolGrades: PK-12Distance: 1.7 mi
- 5/10Knox Central High SchoolGrades: 9-12Distance: 14.2 mi
Schools provided by the listing agent
- Elementary: Lynn Camp
- Middle: Lynn Camp
- High: Lynn Camp
Source: Imagine MLS. This data may not be complete. We recommend contacting the local school district to confirm school assignments for this home.
Get pre-qualified for a loan
At Zillow Home Loans, we can pre-qualify you in as little as 5 minutes with no impact to your credit score.An equal housing lender. NMLS #10287.


