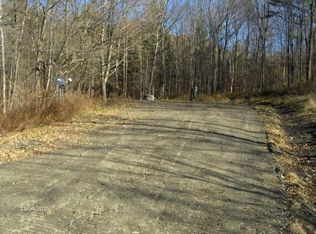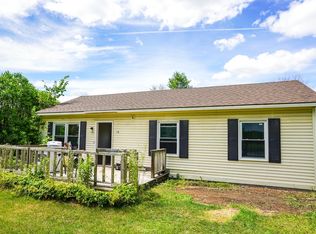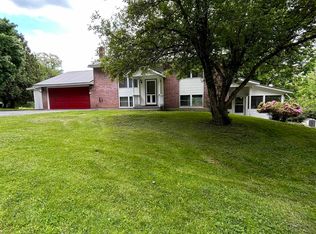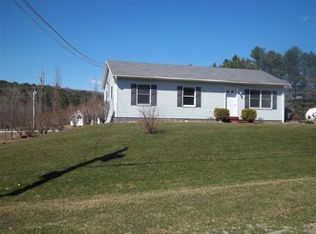Closed
Listed by:
Whitney A Brown,
Heney Realtors - Element Real Estate (Barre) Cell:802-274-3006
Bought with: Vermont Heritage Real Estate
$325,000
78 Fish Hill Road, Randolph, VT 05060
3beds
1,968sqft
Ranch
Built in 1969
1.1 Acres Lot
$357,800 Zestimate®
$165/sqft
$2,732 Estimated rent
Home value
$357,800
$340,000 - $376,000
$2,732/mo
Zestimate® history
Loading...
Owner options
Explore your selling options
What's special
Welcome to this charming and inviting three-bedroom, two-bathroom home, perfectly situated between Interstate 89 and Randolph village. This raised ranch features a large open living room, formal dining room, and oversized kitchen. The convenience of a large deck accessible from the kitchen extends your living space outdoors, providing an excellent spot for entertaining guests or simply enjoying the beauty of your backyard. Three cozy bedrooms and a full bathroom complete the main floor. The finished basement adds a wealth of possibilities to this home, featuring a spacious family room for leisure and relaxation. Additionally, a versatile bonus room awaits your creative touch, perfect for a home office or even an additional bedroom if desired. The convenience of a half bathroom in the basement adds to the functionality of this space. Completing the basement level is the utility/laundry space and attached one-car garage. In the backyard, you'll appreciate the shade and privacy offered by the large trees, creating a peaceful retreat to escape the heat on summer days. This home truly offers the perfect blend of comfort, functionality, and location. Don't miss the chance to make this wonderful property your own.
Zillow last checked: 8 hours ago
Listing updated: September 08, 2023 at 02:31pm
Listed by:
Whitney A Brown,
Heney Realtors - Element Real Estate (Barre) Cell:802-274-3006
Bought with:
Rose Wright
Vermont Heritage Real Estate
Source: PrimeMLS,MLS#: 4962362
Facts & features
Interior
Bedrooms & bathrooms
- Bedrooms: 3
- Bathrooms: 2
- Full bathrooms: 1
- 1/2 bathrooms: 1
Heating
- Oil, Baseboard, Hot Water, Zoned
Cooling
- None
Appliances
- Included: Electric Cooktop, Dishwasher, Disposal, Dryer, Microwave, Wall Oven, Refrigerator, Washer, Electric Water Heater, Owned Water Heater, Tank Water Heater, Heat Pump Water Heater
- Laundry: Laundry Hook-ups, In Basement
Features
- Ceiling Fan(s)
- Flooring: Carpet, Laminate, Vinyl
- Basement: Finished,Full,Interior Stairs,Unfinished,Walkout,Interior Entry
Interior area
- Total structure area: 2,208
- Total interior livable area: 1,968 sqft
- Finished area above ground: 1,248
- Finished area below ground: 720
Property
Parking
- Total spaces: 1
- Parking features: Paved, Auto Open, Driveway, Garage, Underground
- Garage spaces: 1
- Has uncovered spaces: Yes
Features
- Levels: One,Walkout Lower Level
- Stories: 1
- Exterior features: Deck, Shed
- Frontage length: Road frontage: 180
Lot
- Size: 1.10 Acres
- Features: Level, Sloped
Details
- Parcel number: 50715913029
- Zoning description: Residential
Construction
Type & style
- Home type: SingleFamily
- Architectural style: Ranch
- Property subtype: Ranch
Materials
- Wood Frame, Vinyl Siding
- Foundation: Concrete
- Roof: Architectural Shingle
Condition
- New construction: No
- Year built: 1969
Utilities & green energy
- Electric: 100 Amp Service, Circuit Breakers
- Sewer: Public Sewer
- Utilities for property: Cable Available, Phone Available
Community & neighborhood
Location
- Region: Randolph
Other
Other facts
- Road surface type: Paved
Price history
| Date | Event | Price |
|---|---|---|
| 9/7/2023 | Sold | $325,000+6.2%$165/sqft |
Source: | ||
| 7/21/2023 | Listed for sale | $306,000+91.3%$155/sqft |
Source: | ||
| 4/20/2015 | Sold | $160,000-5.8%$81/sqft |
Source: Public Record Report a problem | ||
| 2/5/2015 | Pending sale | $169,900$86/sqft |
Source: Heney Realtors #4393799 Report a problem | ||
| 11/18/2014 | Listed for sale | $169,900$86/sqft |
Source: Heney Realtors - Barre #4393799 Report a problem | ||
Public tax history
| Year | Property taxes | Tax assessment |
|---|---|---|
| 2024 | -- | $264,500 +60.7% |
| 2023 | -- | $164,600 |
| 2022 | -- | $164,600 |
Find assessor info on the county website
Neighborhood: 05060
Nearby schools
GreatSchools rating
- 7/10Randolph Elementary SchoolGrades: PK-6Distance: 1.4 mi
- 5/10Randolph Uhsd #2Grades: 7-12Distance: 1.4 mi
- NARandolph Technical Career CenterGrades: 9-12Distance: 1.3 mi
Schools provided by the listing agent
- Elementary: Randolph Elementary School
- Middle: Randolph School UHSD #2
- High: Randolph UHSD #2
- District: Orange Southwest
Source: PrimeMLS. This data may not be complete. We recommend contacting the local school district to confirm school assignments for this home.

Get pre-qualified for a loan
At Zillow Home Loans, we can pre-qualify you in as little as 5 minutes with no impact to your credit score.An equal housing lender. NMLS #10287.



