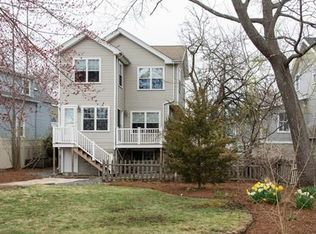Peace and tranquility. New beautiful home located on a quiet cul de sac along the north shore of Hardy Pond. Entering the home you are drawn through a warm, vaulted foyer to a cozy yet expansive, open and sunny living room with tall ceilings, a fireplace, dining and kitchen along a bank of tall windows and doors overlooking the large deck and beautiful water views. Down a wide corridor to a room with views of the sunrise and the pond, which could be a den or an ADA bedroom with adjacent ADA shower and powder room. The first floor also contains a large mudroom with laundry and access to the garage. All one level, no barriers. Stairs lead down to an unfinished, walkout basement that has an additional 800 sq ft of space. Second level stairway leads to a master bedroom suite with fireplace, juliet balcony, walk through closet and master bath with radiant floors an soaking tub overlooking the water. Located in the heart of a long-established neighborhood, one will feel immediately a home.
This property is off market, which means it's not currently listed for sale or rent on Zillow. This may be different from what's available on other websites or public sources.
