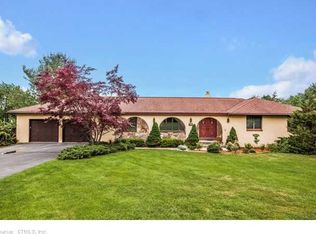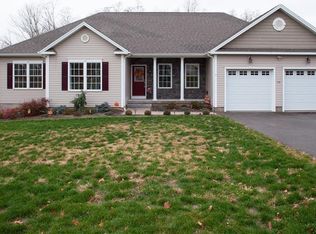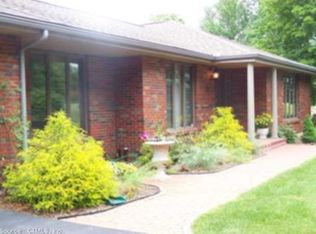New Construction - Move in before the holidays! A stunning property like no other, located in a quiet neighborhood. Inside you are greeted with an open floor plan of 3550-SqFt living space in this 4 bedroom and 3.5 bathroom home. Interior first floor features recessed lighting, fireplace, and oversized kitchen with island and walk-in pantry. A 14'x10' room can flex to be a dining room, home office, or kids play room. Second floor features 4 bedrooms, a laundry room, and dedicated office. All bedrooms are well lit and spacious. The largest of the rooms is the primary master suite, hosting a 17'x17' bedroom and private bathroom with oversized tile shower, soaking tub, and large walk-in closet. Another modestly sized walk-in closet serves as an extension of storage needs. A 2nd bedroom features its own walk-in closet and private full bathroom with tiled shower. The 3rd and 4th bedrooms share a full, common hallway bathroom that completes the upstairs. Enjoy relaxing or entertaining guests on a spacious and private 16'x16' composite deck in the backyard. Generously sized front porch features a customized metal roof to frame the most incredible sunset views overlooking the Connecticut Valley. Incredible location; only minutes from major highways, supermarkets, popular dining options, schools, and parks. Sheetrock installed. Still time to put all your personal finishing touches on this beautiful house and be in for the holiday season! Agent/Owner
This property is off market, which means it's not currently listed for sale or rent on Zillow. This may be different from what's available on other websites or public sources.


