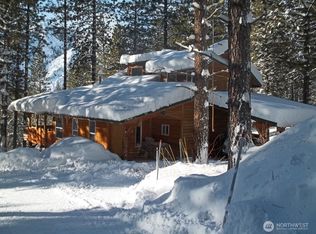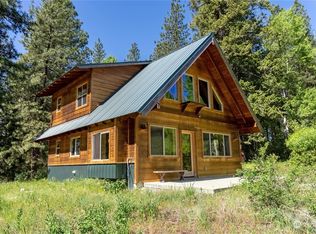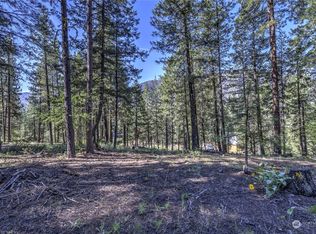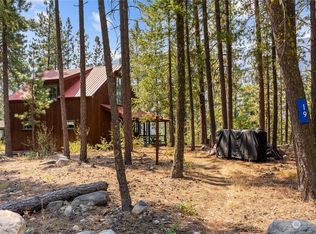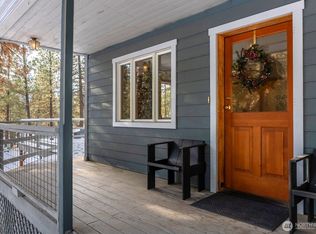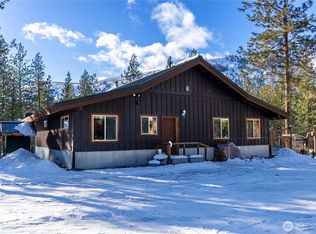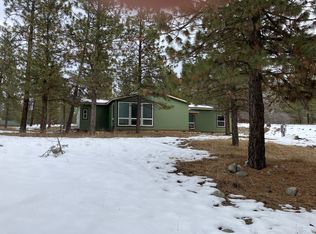2022 Edelweiss 3 bed, 2.5 bath home ready for your full-time vision. Modern clean lines and open, airy spaces define this Scandinavian-inspired three-level retreat. Features include a great room layout, free-standing propane stove, and a welcoming, social kitchen design. Main-level primary suite offers an ensuite bath with deep soaking tub and slate shower accents. Upstairs hosts two bedrooms, a full bath, and a versatile office or media loft. Downstairs provides laundry, a finished bonus room, utility/storage space, and an attached garage. Enjoy the community pool and trails that weave through Edelweiss, connecting to the Methow Trails. Like-new Mazama home with a lightly lived-in feel—come see it today!
Pending
Listed by: Blue Sky Real Estate, LLC
Price cut: $39K (2/13)
$550,000
78 Homestead Road, Winthrop, WA 98862
3beds
2,118sqft
Est.:
Single Family Residence
Built in 2022
0.25 Acres Lot
$549,700 Zestimate®
$260/sqft
$47/mo HOA
What's special
Finished bonus roomFree-standing propane stoveDeep soaking tubCommunity poolSlate shower accentsGreat room layoutWelcoming social kitchen design
- 270 days |
- 1,632 |
- 67 |
Zillow last checked: 8 hours ago
Listing updated: February 20, 2026 at 03:17pm
Listed by:
Heather Marrone,
Blue Sky Real Estate, LLC
Source: NWMLS,MLS#: 2385752
Facts & features
Interior
Bedrooms & bathrooms
- Bedrooms: 3
- Bathrooms: 3
- Full bathrooms: 2
- 1/2 bathrooms: 1
- Main level bathrooms: 2
- Main level bedrooms: 1
Primary bedroom
- Level: Main
Bedroom
- Level: Second
Bedroom
- Level: Second
Bathroom full
- Level: Second
Bathroom full
- Level: Main
Other
- Level: Lower
Other
- Level: Main
Den office
- Level: Second
Entry hall
- Level: Main
Great room
- Level: Main
Kitchen without eating space
- Level: Main
Utility room
- Level: Lower
Heating
- Fireplace, Ductless, Fireplace Insert, Stove/Free Standing, Electric, Propane
Cooling
- Ductless
Appliances
- Included: Dishwasher(s), Double Oven, Refrigerator(s), Stove(s)/Range(s), Water Heater: propane on demand, Water Heater Location: basement utility room
Features
- Bath Off Primary
- Flooring: Ceramic Tile, Concrete, Laminate
- Windows: Dbl Pane/Storm Window
- Basement: Daylight,Partially Finished
- Number of fireplaces: 1
- Fireplace features: Gas, Main Level: 1, Fireplace
Interior area
- Total structure area: 2,118
- Total interior livable area: 2,118 sqft
Video & virtual tour
Property
Parking
- Total spaces: 1
- Parking features: Driveway, Attached Garage
- Has attached garage: Yes
- Covered spaces: 1
Features
- Levels: One and One Half
- Stories: 1
- Entry location: Main
- Patio & porch: Bath Off Primary, Dbl Pane/Storm Window, Fireplace, Water Heater
- Pool features: Community
- Has view: Yes
- View description: Mountain(s), Partial, Territorial
Lot
- Size: 0.25 Acres
- Features: Deck, Propane
- Topography: Partial Slope,Terraces
- Residential vegetation: Brush, Wooded
Details
- Parcel number: 4964840000
- Zoning: MRD-5
- Zoning description: Jurisdiction: County
- Special conditions: Standard
- Other equipment: Leased Equipment: propane tank 500g OCEC
Construction
Type & style
- Home type: SingleFamily
- Property subtype: Single Family Residence
Materials
- Cement Planked, Metal/Vinyl, Wood Siding, Cement Plank
- Foundation: Poured Concrete
- Roof: Composition
Condition
- Year built: 2022
Details
- Builder name: Jeff McDonald
Utilities & green energy
- Electric: Company: OCEC
- Sewer: Septic Tank, Company: n/a private tank, Company: community drainfield
- Water: Community, Company: Edelweiss Maintenance Commission
- Utilities for property: Century Link
Community & HOA
Community
- Features: CCRs, Trail(s)
- Subdivision: Edelweiss
HOA
- Services included: Road Maintenance, See Remarks, Snow Removal
- HOA fee: $563 annually
- HOA phone: 360-305-5370
Location
- Region: Winthrop
Financial & listing details
- Price per square foot: $260/sqft
- Tax assessed value: $661,800
- Annual tax amount: $5,397
- Date on market: 6/12/2025
- Cumulative days on market: 261 days
- Listing terms: Conventional
- Inclusions: Dishwasher(s), Double Oven, Leased Equipment, Refrigerator(s), Stove(s)/Range(s)
Estimated market value
$549,700
$522,000 - $577,000
$3,962/mo
Price history
Price history
| Date | Event | Price |
|---|---|---|
| 2/20/2026 | Pending sale | $550,000$260/sqft |
Source: | ||
| 2/13/2026 | Price change | $550,000-6.6%$260/sqft |
Source: | ||
| 2/11/2026 | Listed for sale | $589,000$278/sqft |
Source: | ||
| 2/2/2026 | Pending sale | $589,000$278/sqft |
Source: | ||
| 1/27/2026 | Price change | $589,000-1.7%$278/sqft |
Source: | ||
| 11/10/2025 | Price change | $599,000-2.6%$283/sqft |
Source: | ||
| 10/23/2025 | Price change | $615,000-3.8%$290/sqft |
Source: | ||
| 9/25/2025 | Price change | $639,000-1.6%$302/sqft |
Source: | ||
| 8/28/2025 | Price change | $649,500-1.6%$307/sqft |
Source: | ||
| 7/15/2025 | Price change | $660,000-2.2%$312/sqft |
Source: | ||
| 6/26/2025 | Price change | $674,900-3.2%$319/sqft |
Source: | ||
| 6/11/2025 | Price change | $697,500-4.3%$329/sqft |
Source: | ||
| 6/2/2025 | Listed for sale | $729,000+1225.5%$344/sqft |
Source: | ||
| 11/6/2020 | Sold | $55,000+69.2%$26/sqft |
Source: Public Record Report a problem | ||
| 7/24/2020 | Sold | $32,500$15/sqft |
Source: Public Record Report a problem | ||
Public tax history
Public tax history
| Year | Property taxes | Tax assessment |
|---|---|---|
| 2024 | $5,397 +30.8% | $661,800 +27% |
| 2023 | $4,127 +108.9% | $521,300 +1203.3% |
| 2022 | $1,976 +325.9% | $40,000 |
| 2021 | $464 -3.5% | $40,000 |
| 2020 | $481 +1.7% | $40,000 |
| 2019 | $473 | $40,000 |
| 2018 | $473 +4.3% | $40,000 |
| 2017 | $453 -4.9% | $40,000 -11.1% |
| 2016 | $477 +9.5% | $45,000 |
| 2015 | $435 -8.7% | $45,000 |
| 2013 | $477 | $45,000 |
Find assessor info on the county website
BuyAbility℠ payment
Est. payment
$2,989/mo
Principal & interest
$2589
Property taxes
$353
HOA Fees
$47
Climate risks
Neighborhood: 98862
Nearby schools
GreatSchools rating
- 5/10Methow Valley Elementary SchoolGrades: PK-5Distance: 11 mi
- 8/10Liberty Bell Jr Sr High SchoolGrades: 6-12Distance: 10.3 mi
Schools provided by the listing agent
- Elementary: Methow Vly Elem
- Middle: Liberty Bell Jnr Snr
- High: Liberty Bell Jnr Snr
Source: NWMLS. This data may not be complete. We recommend contacting the local school district to confirm school assignments for this home.
