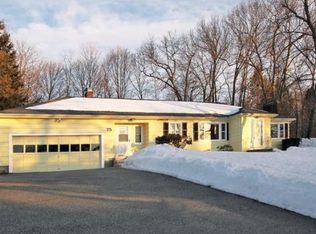Contractors dream is this large 2 bedroom with the potential to put back to a 3 bedroom ranch situated on great private lot. This home boast large wood stove living room, kitchen with dining area, extra large master with sliders to private deck, 2nd bedroom and large bath. Wood floors in living room and bedrooms are in great shape. Lower level has a finished room with bar and fireplace and walk out to yard. Do not miss the 1 car garage, central air, 2 sheds and screened porch. Property sold AS IS. Buyer's condo sale did not go thru so had to back out of this deal,
This property is off market, which means it's not currently listed for sale or rent on Zillow. This may be different from what's available on other websites or public sources.
