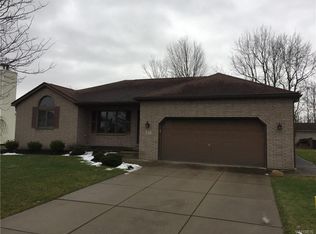Closed
$670,000
78 Hunters Ridge Rd, Orchard Park, NY 14127
4beds
2,907sqft
Single Family Residence
Built in 1995
0.72 Acres Lot
$614,500 Zestimate®
$230/sqft
$3,176 Estimated rent
Home value
$614,500
$578,000 - $651,000
$3,176/mo
Zestimate® history
Loading...
Owner options
Explore your selling options
What's special
Welcome to 78 Hunters Ridge Road, nestled on a serene, park-like 0.72-acre lot that offers privacy, functionality, and peace of mind. The central entryway leads to a formal living room and dining room with updated bamboo flooring, flowing into a beautifully renovated eat-in kitchen that overlooks scenic greenspace. Enjoy the spacious great room featuring vaulted ceilings and a cozy fireplace. French doors open to a first-floor office with custom-built-ins, ideal for remote work or quiet study. Upstairs, you’ll find four generously sized bedrooms, an updated full bath, and a luxurious primary suite complete with a massive walk-in closet and spa-like en-suite. Additional highlights include central air, first-floor laundry, a dry finished basement with updated mechanicals, and an expansive concrete patio with brick enclosure and awning for shade. Included adjacent lot offers ample space for gardens and gatherings! Showings begin Monday, June 2nd, negotiations begin on Monday, 06-09 at 11 am. Open House 06-07 1-3 PM.
Zillow last checked: 8 hours ago
Listing updated: August 11, 2025 at 12:13pm
Listed by:
Emily Cornwell 716-909-1375,
Howard Hanna WNY Inc
Bought with:
Ryan Carr, 10401351211
Keller Williams Realty WNY
Source: NYSAMLSs,MLS#: B1611040 Originating MLS: Buffalo
Originating MLS: Buffalo
Facts & features
Interior
Bedrooms & bathrooms
- Bedrooms: 4
- Bathrooms: 3
- Full bathrooms: 2
- 1/2 bathrooms: 1
- Main level bathrooms: 1
Bedroom 1
- Level: Second
- Dimensions: 17.00 x 15.00
Bedroom 1
- Level: Second
- Dimensions: 17.00 x 15.00
Bedroom 2
- Level: Second
- Dimensions: 14.00 x 13.00
Bedroom 2
- Level: Second
- Dimensions: 14.00 x 13.00
Bedroom 3
- Level: Second
- Dimensions: 13.00 x 12.00
Bedroom 3
- Level: Second
- Dimensions: 13.00 x 12.00
Bedroom 4
- Level: Second
- Dimensions: 13.00 x 12.00
Bedroom 4
- Level: Second
- Dimensions: 13.00 x 12.00
Dining room
- Level: First
- Dimensions: 14.00 x 13.00
Dining room
- Level: First
- Dimensions: 14.00 x 13.00
Family room
- Level: First
- Dimensions: 22.00 x 15.00
Family room
- Level: First
- Dimensions: 22.00 x 15.00
Kitchen
- Level: First
- Dimensions: 24.00 x 16.00
Kitchen
- Level: First
- Dimensions: 24.00 x 16.00
Living room
- Level: First
- Dimensions: 17.00 x 13.00
Living room
- Level: First
- Dimensions: 17.00 x 13.00
Other
- Level: First
- Dimensions: 12.00 x 11.00
Other
- Level: First
- Dimensions: 12.00 x 11.00
Heating
- Gas
Cooling
- Central Air
Appliances
- Included: Appliances Negotiable, Double Oven, Dryer, Dishwasher, Gas Cooktop, Disposal, Gas Water Heater, Microwave, Refrigerator, Washer, Water Softener Owned
- Laundry: Main Level
Features
- Breakfast Bar, Cathedral Ceiling(s), Den, Separate/Formal Dining Room, Eat-in Kitchen, Granite Counters, Home Office, Kitchen Island, Sliding Glass Door(s), Bath in Primary Bedroom
- Flooring: Carpet, Hardwood, Tile, Varies
- Doors: Sliding Doors
- Basement: Full,Finished
- Number of fireplaces: 1
Interior area
- Total structure area: 2,907
- Total interior livable area: 2,907 sqft
Property
Parking
- Total spaces: 2
- Parking features: Attached, Garage
- Attached garage spaces: 2
Features
- Levels: Two
- Stories: 2
- Patio & porch: Patio
- Exterior features: Awning(s), Concrete Driveway, Fence, Patio
- Fencing: Partial
Lot
- Size: 0.72 Acres
- Dimensions: 184 x 186
- Features: Irregular Lot, Residential Lot
Details
- Additional structures: Shed(s), Storage
- Additional parcels included: 1460891531400008003000
- Parcel number: 1460891531400008002000
- Special conditions: Standard
Construction
Type & style
- Home type: SingleFamily
- Architectural style: Colonial
- Property subtype: Single Family Residence
Materials
- Brick, Vinyl Siding
- Foundation: Poured
- Roof: Asphalt,Shingle
Condition
- Resale
- Year built: 1995
Utilities & green energy
- Sewer: Connected
- Water: Connected, Public
- Utilities for property: Electricity Connected, Sewer Connected, Water Connected
Community & neighborhood
Location
- Region: Orchard Park
- Subdivision: Royal Hill Ii Sub
Other
Other facts
- Listing terms: Conventional,FHA,VA Loan
Price history
| Date | Event | Price |
|---|---|---|
| 8/11/2025 | Sold | $670,000+7.2%$230/sqft |
Source: | ||
| 7/31/2025 | Pending sale | $625,000$215/sqft |
Source: | ||
| 7/31/2025 | Listing removed | $625,000$215/sqft |
Source: | ||
| 6/9/2025 | Pending sale | $625,000$215/sqft |
Source: | ||
| 6/1/2025 | Listed for sale | $625,000+104.9%$215/sqft |
Source: | ||
Public tax history
| Year | Property taxes | Tax assessment |
|---|---|---|
| 2024 | -- | $167,400 |
| 2023 | -- | $167,400 |
| 2022 | -- | $167,400 |
Find assessor info on the county website
Neighborhood: 14127
Nearby schools
GreatSchools rating
- 7/10Eggert Road Elementary SchoolGrades: PK-5Distance: 1.2 mi
- 7/10Orchard Park Middle SchoolGrades: 6-8Distance: 2.5 mi
- 10/10Orchard Park High SchoolGrades: 9-12Distance: 1.8 mi
Schools provided by the listing agent
- District: Orchard Park
Source: NYSAMLSs. This data may not be complete. We recommend contacting the local school district to confirm school assignments for this home.
