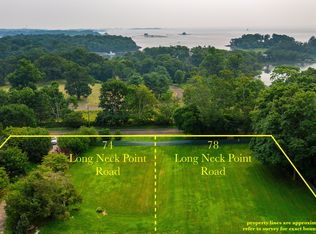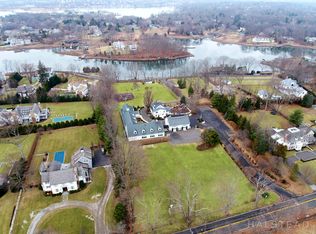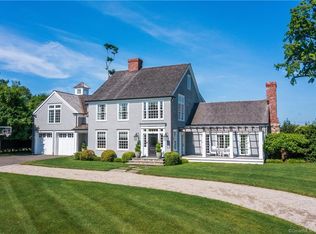Crafted w/the highest quality materials, this CARDELLO ARCHITECTS designed French colonial estate boasts period-inspired curb appeal while delivering modern amenities, layout & luxe finishes. The main level is geared towards indoor/outdoor living, al fresco dining & poolside gatherings. The Boffi kitchen is imported from Italy, features Wolf range, wall-oven, hidden Sub-Zero refrigerator, freezer & is a total showstopper. Upper levels offer a stunning & luxurious primary suite, 5 en-suite BRs, dedicated guest accommodations and a finished 3rd floor w/tremendous views & purpose. Lower level is expansive & ready for recreation activities. The expansive mudroom & attached garage complete this new construction gem. A det. carriage house w/added garage parking & quarters above is also include
This property is off market, which means it's not currently listed for sale or rent on Zillow. This may be different from what's available on other websites or public sources.


