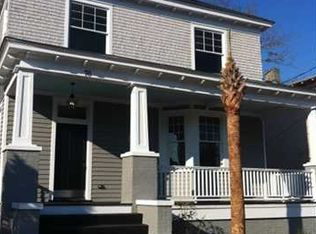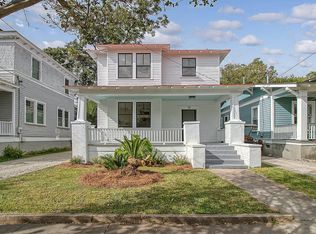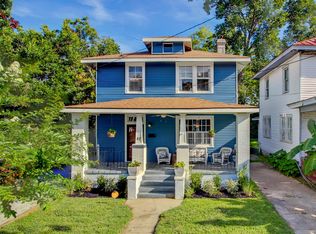Closed
$632,000
78 Maple St, Charleston, SC 29403
3beds
1,304sqft
Single Family Residence
Built in 1935
4,791.6 Square Feet Lot
$635,400 Zestimate®
$485/sqft
$3,257 Estimated rent
Home value
$635,400
$604,000 - $667,000
$3,257/mo
Zestimate® history
Loading...
Owner options
Explore your selling options
What's special
Investor opportunity! X-Flood Zone. Listed significantly under appraised value, providing built-in equity. In one of Peninsula's most desirable neighborhoods! This 3-bedroom cottage features high ceilings, crown molding, and beautiful pine wood floors throughout. The kitchen offers granite countertops, black appliances, and a gas range, while the large laundry/mudroom provides great potential for added functionality or customization. Fenced backyard has mature landscaping and a storage shed. Situated on a quiet street just a short walk or bike ride to Hampton Park, restaurants, coffee shops, and the upcoming Lowcountry Low Line--an exciting project that's expected to further boost area values. Excellent potential for rental, remodel, flip, or long-term investment in a rapidly growing area.
Zillow last checked: 8 hours ago
Listing updated: January 06, 2026 at 09:03am
Listed by:
The Boulevard Company
Bought with:
EXP Realty LLC
Source: CTMLS,MLS#: 25020635
Facts & features
Interior
Bedrooms & bathrooms
- Bedrooms: 3
- Bathrooms: 1
- Full bathrooms: 1
Heating
- Forced Air
Cooling
- Central Air
Appliances
- Laundry: Laundry Room
Features
- Ceiling - Smooth, High Ceilings, Eat-in Kitchen, Formal Living
- Flooring: Wood
- Doors: Some Storm Door(s)
- Windows: Storm Window(s), Window Treatments
- Has fireplace: Yes
- Fireplace features: Family Room
Interior area
- Total structure area: 1,304
- Total interior livable area: 1,304 sqft
Property
Parking
- Parking features: Off Street
Features
- Levels: One
- Stories: 1
- Entry location: Ground Level
- Patio & porch: Front Porch
Lot
- Size: 4,791 sqft
Details
- Parcel number: 4631102051
Construction
Type & style
- Home type: SingleFamily
- Architectural style: Cottage,Traditional
- Property subtype: Single Family Residence
Materials
- Vinyl Siding, Wood Siding
- Foundation: Crawl Space
- Roof: Architectural
Condition
- New construction: No
- Year built: 1935
Utilities & green energy
- Sewer: Public Sewer
- Water: Public
Community & neighborhood
Community
- Community features: Trash
Location
- Region: Charleston
- Subdivision: North Central
Other
Other facts
- Listing terms: Any,Cash,Conventional
Price history
| Date | Event | Price |
|---|---|---|
| 1/5/2026 | Sold | $632,000-8.3%$485/sqft |
Source: | ||
| 10/22/2025 | Price change | $689,000-5%$528/sqft |
Source: | ||
| 10/20/2025 | Price change | $724,9970%$556/sqft |
Source: | ||
| 10/18/2025 | Price change | $724,9980%$556/sqft |
Source: | ||
| 10/10/2025 | Price change | $724,9990%$556/sqft |
Source: | ||
Public tax history
| Year | Property taxes | Tax assessment |
|---|---|---|
| 2024 | $4,424 +3.5% | $15,070 |
| 2023 | $4,274 +4.8% | $15,070 |
| 2022 | $4,078 +1.2% | $15,070 |
Find assessor info on the county website
Neighborhood: North Central
Nearby schools
GreatSchools rating
- 7/10James Simons Elementary SchoolGrades: PK-8Distance: 0.6 mi
- 1/10Burke High SchoolGrades: 9-12Distance: 1 mi
- 4/10Simmons Pinckney Middle SchoolGrades: 6-8Distance: 1 mi
Schools provided by the listing agent
- Elementary: James Simons
- Middle: Simmons Pinckney
- High: Burke
Source: CTMLS. This data may not be complete. We recommend contacting the local school district to confirm school assignments for this home.
Get a cash offer in 3 minutes
Find out how much your home could sell for in as little as 3 minutes with a no-obligation cash offer.
Estimated market value$635,400
Get a cash offer in 3 minutes
Find out how much your home could sell for in as little as 3 minutes with a no-obligation cash offer.
Estimated market value
$635,400


