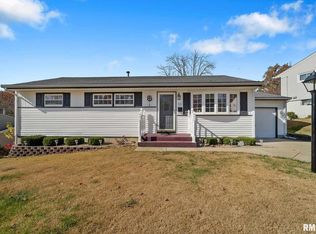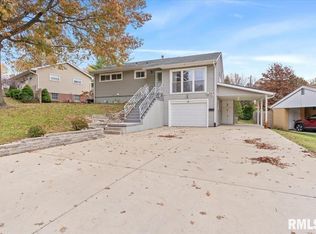Sold for $145,000
$145,000
78 Meadowlark Ln, Springfield, IL 62702
3beds
1,073sqft
Single Family Residence, Residential
Built in 1954
-- sqft lot
$144,900 Zestimate®
$135/sqft
$1,267 Estimated rent
Home value
$144,900
$133,000 - $155,000
$1,267/mo
Zestimate® history
Loading...
Owner options
Explore your selling options
What's special
Come check out this charming and affordable home located on Springfield’s desirable northwest side! This property has so much to offer, starting with a remodeled kitchen featuring new cabinetry and countertops. The stunning remodeled bathroom is sure to impress with its modern design and elegant finishes. The spacious living room boasts vaulted ceilings and seamlessly flowing into the kitchen, making it perfect for entertaining or relaxing with family. Just off the kitchen, you’ll find a convenient laundry area. Other fantastic updates over the past 14 years include a tear-off roof, new fascia, soffit, and gutters, as well as new siding, windows (except in the living room), and a stylish front door. This lovely home awaits your personal touch. While the home is priced with some cosmetic repairs in mind, such as missing base trim, it offers fantastic value and potential. The seller is willing to finish the trim, paint and install the remaining doors prior to closing for an adjusted price of $125K.
Zillow last checked: 8 hours ago
Listing updated: February 21, 2025 at 12:30pm
Listed by:
Jami R Winchester Mobl:217-306-1000,
The Real Estate Group, Inc.
Bought with:
Edward Bowen, 475130058
Keller Williams Capital
Source: RMLS Alliance,MLS#: CA1034211 Originating MLS: Capital Area Association of Realtors
Originating MLS: Capital Area Association of Realtors

Facts & features
Interior
Bedrooms & bathrooms
- Bedrooms: 3
- Bathrooms: 1
- Full bathrooms: 1
Bedroom 1
- Level: Main
- Dimensions: 12ft 2in x 10ft 0in
Bedroom 2
- Level: Main
- Dimensions: 12ft 9in x 8ft 1in
Bedroom 3
- Level: Main
- Dimensions: 10ft 0in x 9ft 5in
Kitchen
- Level: Main
- Dimensions: 14ft 9in x 8ft 2in
Living room
- Level: Main
- Dimensions: 17ft 4in x 15ft 1in
Main level
- Area: 1073
Heating
- Forced Air
Cooling
- Central Air
Appliances
- Included: Dishwasher, Range, Refrigerator
Features
- Basement: Crawl Space
Interior area
- Total structure area: 1,073
- Total interior livable area: 1,073 sqft
Property
Parking
- Parking features: Paved
Lot
- Features: Level
Details
- Parcel number: 14300427008
Construction
Type & style
- Home type: SingleFamily
- Architectural style: Ranch
- Property subtype: Single Family Residence, Residential
Materials
- Vinyl Siding
- Foundation: Block
- Roof: Shingle
Condition
- New construction: No
- Year built: 1954
Utilities & green energy
- Sewer: Public Sewer
- Water: Public
Community & neighborhood
Location
- Region: Springfield
- Subdivision: None
Price history
| Date | Event | Price |
|---|---|---|
| 8/13/2025 | Sold | $145,000+45%$135/sqft |
Source: Public Record Report a problem | ||
| 2/21/2025 | Sold | $100,000-13%$93/sqft |
Source: | ||
| 2/6/2025 | Pending sale | $115,000$107/sqft |
Source: | ||
| 2/3/2025 | Listed for sale | $115,000+27.8%$107/sqft |
Source: | ||
| 8/16/2021 | Sold | $90,000-5.2%$84/sqft |
Source: | ||
Public tax history
| Year | Property taxes | Tax assessment |
|---|---|---|
| 2024 | $2,926 +4% | $34,832 +9.5% |
| 2023 | $2,813 +4.8% | $31,816 +6.3% |
| 2022 | $2,683 +12.1% | $29,944 -8.2% |
Find assessor info on the county website
Neighborhood: 62702
Nearby schools
GreatSchools rating
- 2/10Jane Addams Elementary SchoolGrades: K-5Distance: 0.6 mi
- 2/10U S Grant Middle SchoolGrades: 6-8Distance: 0.8 mi
- 7/10Springfield High SchoolGrades: 9-12Distance: 1.7 mi
Schools provided by the listing agent
- High: Springfield
Source: RMLS Alliance. This data may not be complete. We recommend contacting the local school district to confirm school assignments for this home.

Get pre-qualified for a loan
At Zillow Home Loans, we can pre-qualify you in as little as 5 minutes with no impact to your credit score.An equal housing lender. NMLS #10287.

