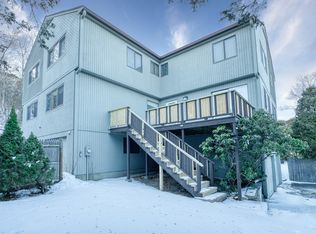Open House, Sunday 3/24, 12 to 2 PM. Ledgemere Country Townhomes, one of Ashland's most desirable places to live. Beautifully Maintained w/many updates. Fantastic Cook's kitchen w/loads of Cabinets, lots of solid surface counters, Stainless Steel appliances, Gas cooking. 13' Dining w/Glass slider opening to Sun Splashed deck. Inviting & Large 20' Livingrm. Open Entertaining floor plan,. Soaring Skylite staircase leading to Huge 17' Master Bedrm and King Size 2nd bedrm. Full bath w/Newly updated tiled floors, toilet, tub & designer tiled wall. Tiled 1/2 bath w/New toilet. Finished lower level bonus room with custom wood walls, shelving (home office, exercise room) Washer & Gas Dryer. Updated Gas heating & Quality Lenox Central air conditioning. Loads of storage plus attic storage. All Gas Townhome, heat, hotwater, cooking & dryer. Deep garage, extra storage, auto opener. Tennis Courts, duck pond. Commuter Dream location, min. to Train & Highway. Near shopping & State Park. Top Schools
This property is off market, which means it's not currently listed for sale or rent on Zillow. This may be different from what's available on other websites or public sources.
